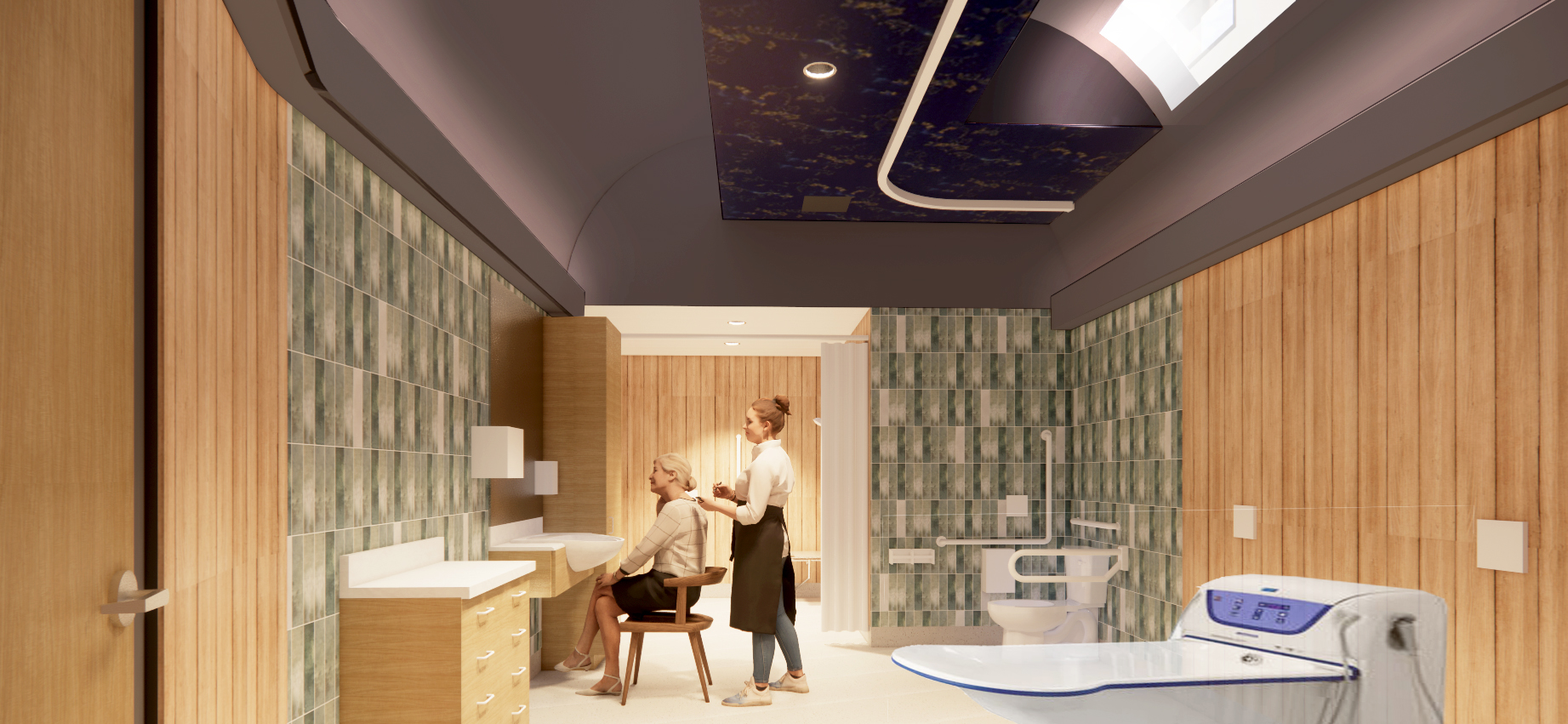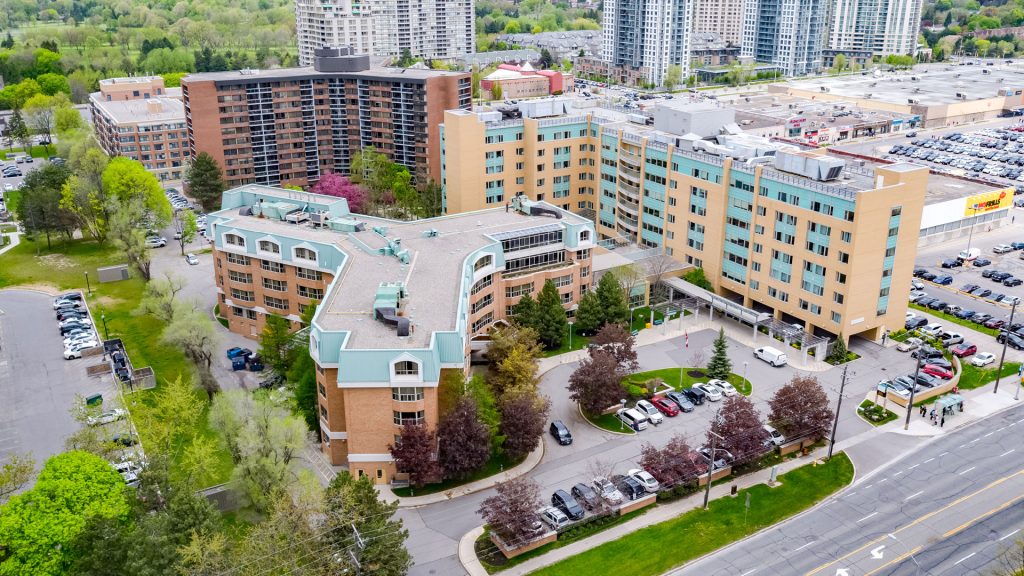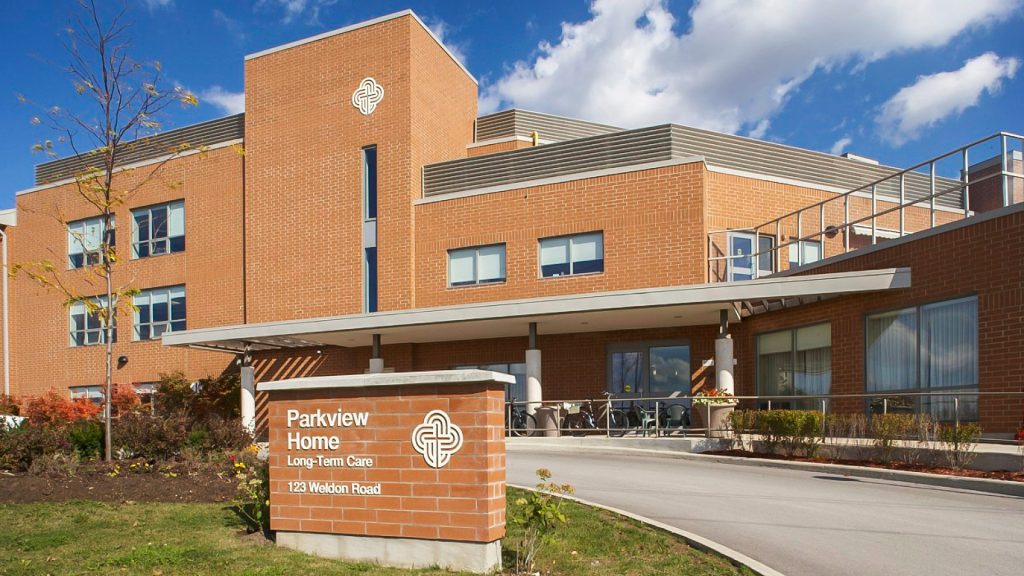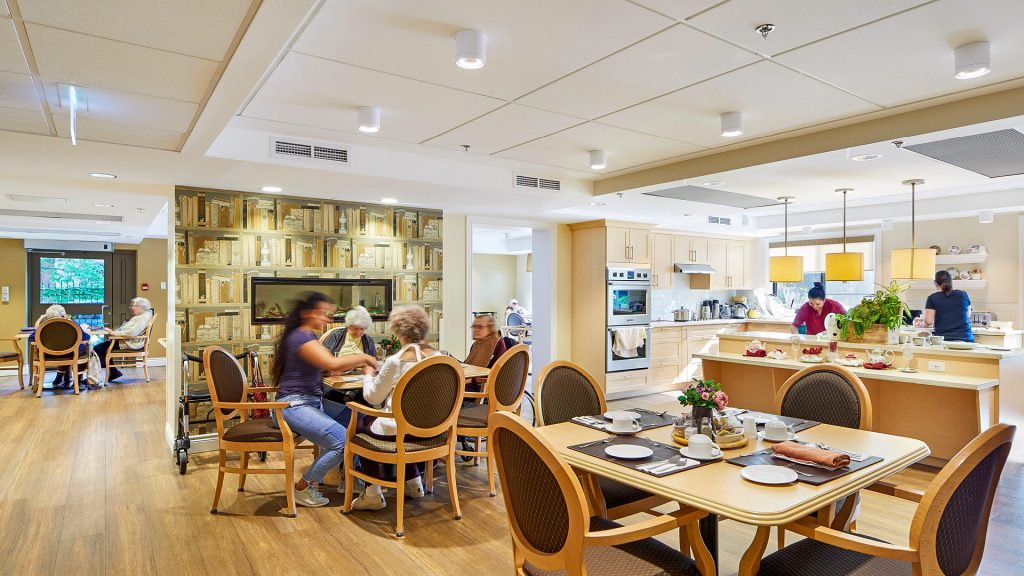Batchewana First Nation Elders’ Lodge
Location
Batchewana First Nation, ON
Client
Batchewana First Nation
Size
73,000 ft²
Project Type
Long-Term Care
Batchewana First Nation Elders’ Lodge began with a comprehensive feasibility study that successfully secured funding and licensing approval from the Ontario Ministry of Long-Term Care. This new 73,000 square foot, 96-bed home is strategically located adjacent to the existing Pow Wow Grounds, Health Centre, and Elders residence, anchoring a community campus that includes plans for a future cultural centre.
The design features ‘The Lodge Model’ – a de-institutionalized approach organizing residents into six 16-bed home clusters, each with private rooms and shared living, dining, and kitchen areas. This small-group model creates knowable communities where elders interact with familiar caregivers and residents, fostering a home-like environment rather than an institutional setting.
The building is aligned with the cardinal directions. Its main entrance, adjacent to a sacred fire, faces east. The central circular atrium serves as the building’s heart, designed for ceremony, storytelling, and gatherings. Secure landscaped courtyards between the Lodge’s wings provide walking paths, gathering spaces, and outdoor ceremonial areas with sacred fires and kitchen facilities.

Community Consultations
Consultations with Chief and Council, elders and community members led to the integration of a guest suite for family and friends to use during visits or residents' end-of-life care. To address the community’s cultural concerns around bathing, ensuite showers are provided in select resident rooms and all bathing rooms are designed as calming, culturally-safe spaces.
Cultural Heritage and Design
Cultural elements are woven throughout the design, including copper-like detailing that reflects the community's traditional materials. Copper appears in the main entrance roof canopy, as copper rain chains in the courtyards, and as an interior accent in the central atrium wall panelling, where it catches light.
Resident Home Areas include a traditional medicine storage room, responding to community requests for dedicated space to house medicines. The home kitchens provide space for traditional medicine preparation, with adjacent gardens for growing traditional plants.



