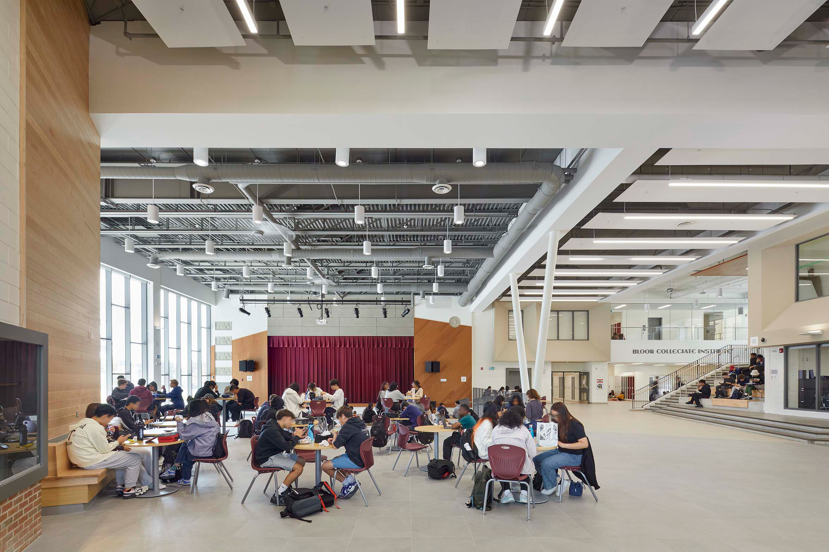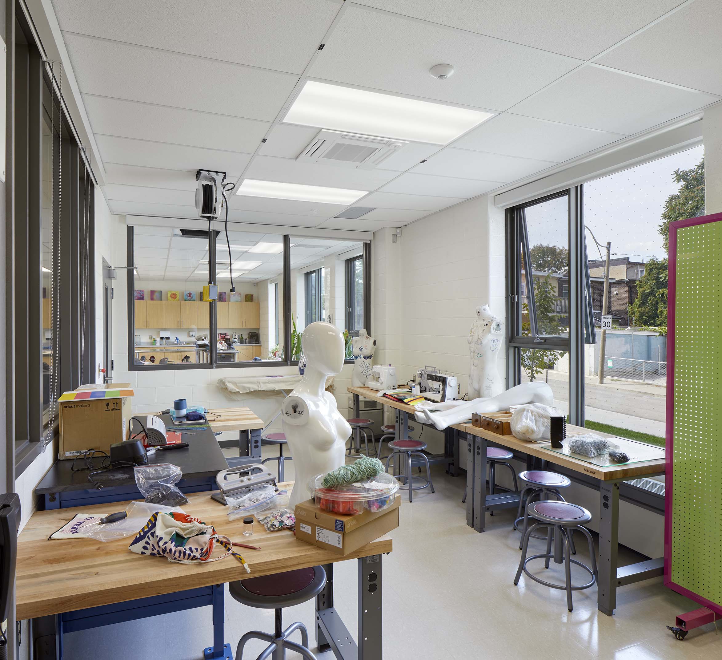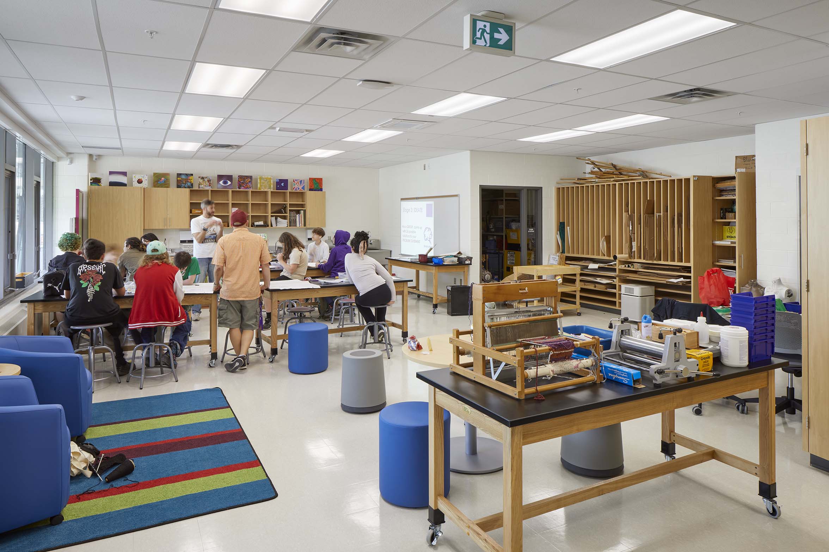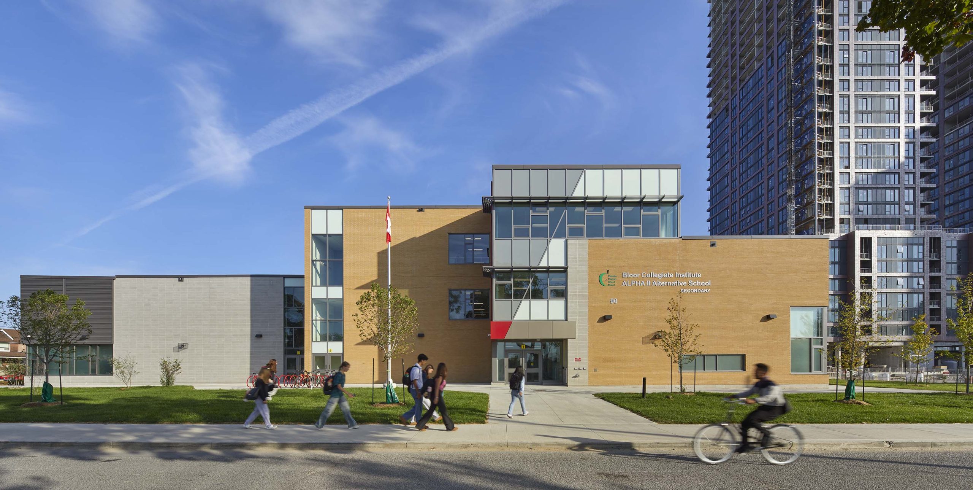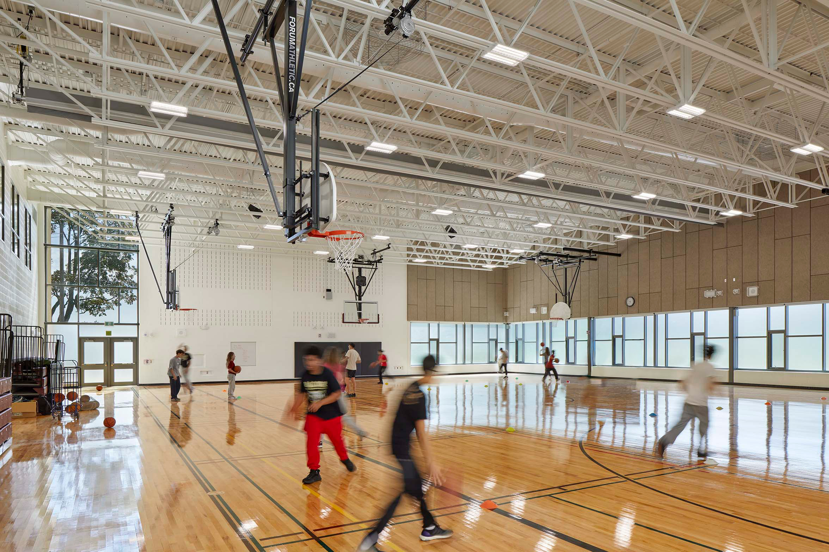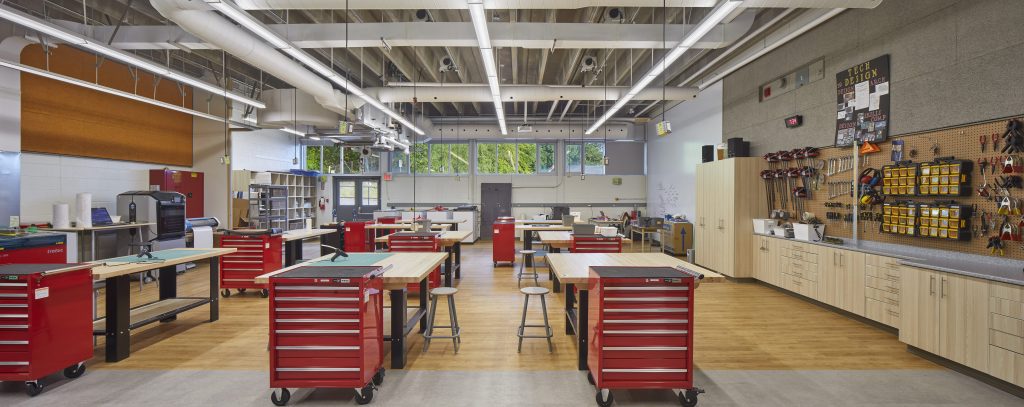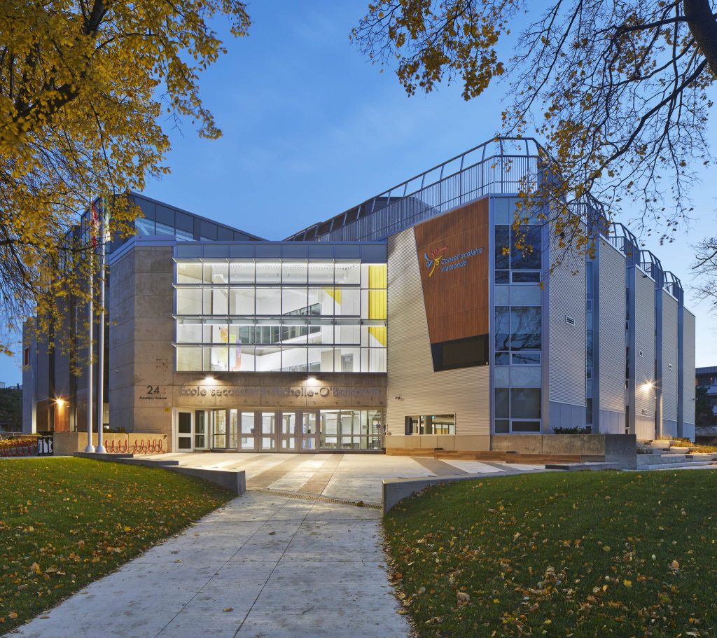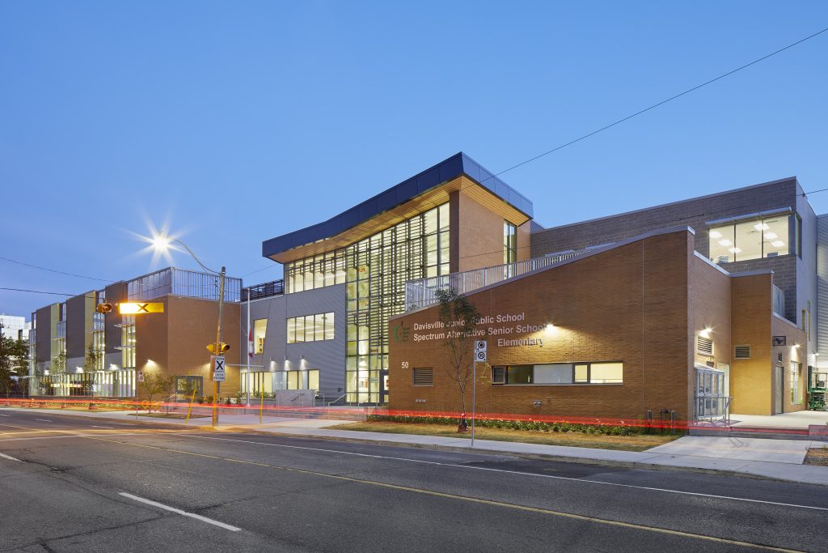Bloor Collegiate Institute & ALPHA II Alternative School
Location
Toronto, ON
Client
Toronto District School Board
Size
110,500 ft²
Project Type
Secondary School
A new chapter begins for Bloor Collegiate Institute (CI) as the school marks its 100th anniversary with a completely re-imagined campus. The new school is a vibrant four-storey facility that serves students from both Bloor CI and ALPHA II Alternative School on a challenging 2.6-acre urban site.
At the north-facing student entrance, the bold entrance canopy cantilevers dramatically toward Bloor Street, announcing the school’s presence. This double height volume contains the Learning Commons, providing unique views to students within the space. The building’s warm material palette of masonry, curtain wall, and metal panels bridges the scale between the adjacent established low-rise residential neighbourhood and new high-rise development.
The design process began with stakeholder consultations with Board staff, School leadership, teachers, parents, superintendents and trustees. We learned that students choose to spend more time in the building than in the surrounding neighbourhood, setting us on a path to create a truly student-focused environment.
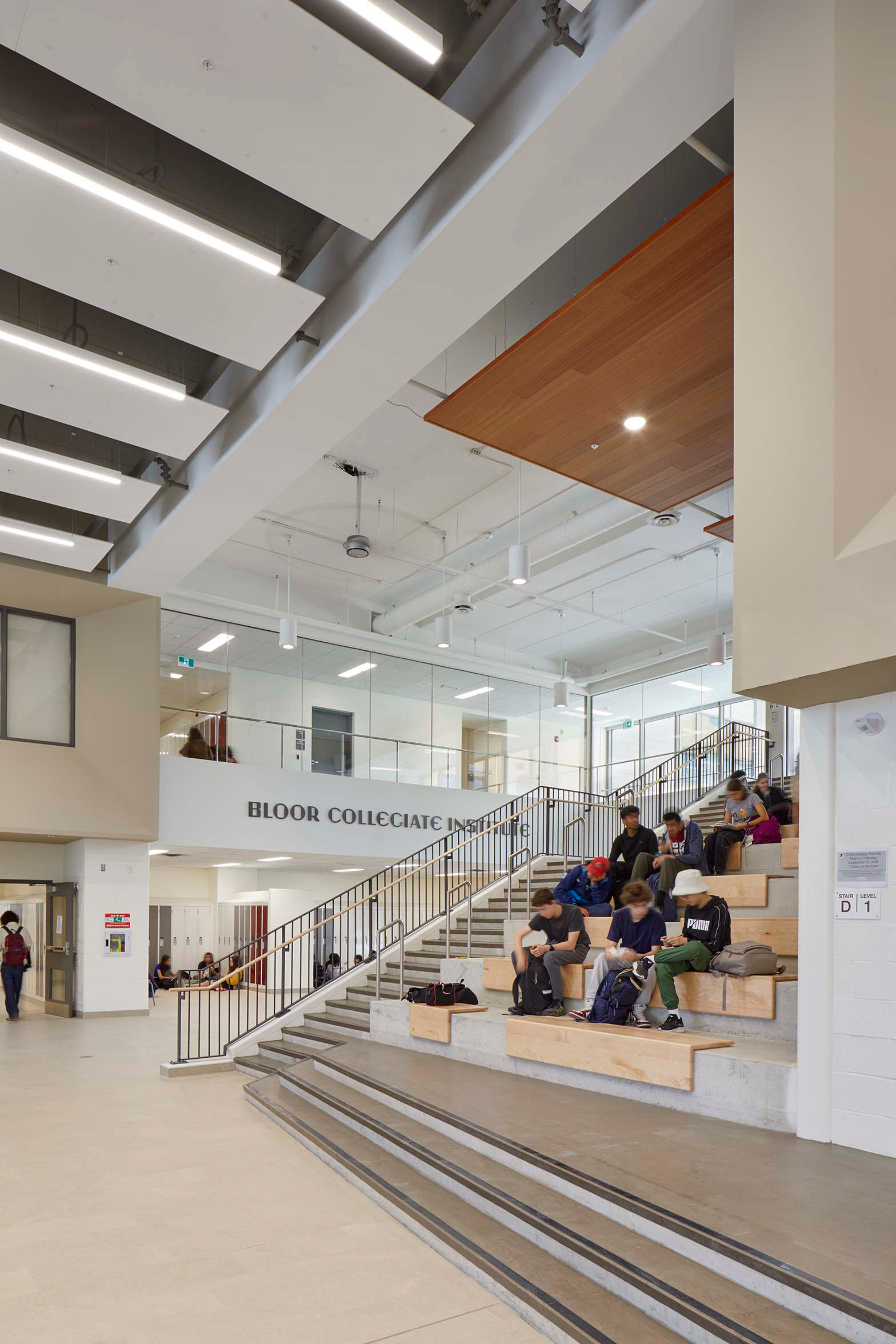
At the building's heart sits a double-height Student Commons flooded with natural light. Large structural columns, wood panelling and views within and to the outside give the space an open, airy character. Amphitheatre seating accommodates informal gathering and the flexible Cafetorium area transforms from Cafeteria into a performance space, with tiered seating areas and a double-sided stage opening to the Theatre Arts room beyond.
Eight specialized science labs and state-of-the-art robotics and computer engineering facilities support the school's renowned TOPS STEAM program. Music studios, culinary labs, dance spaces, and visual arts areas encourage cross-disciplinary collaboration, creating an environment where students can explore both scientific inquiry and creative expression.
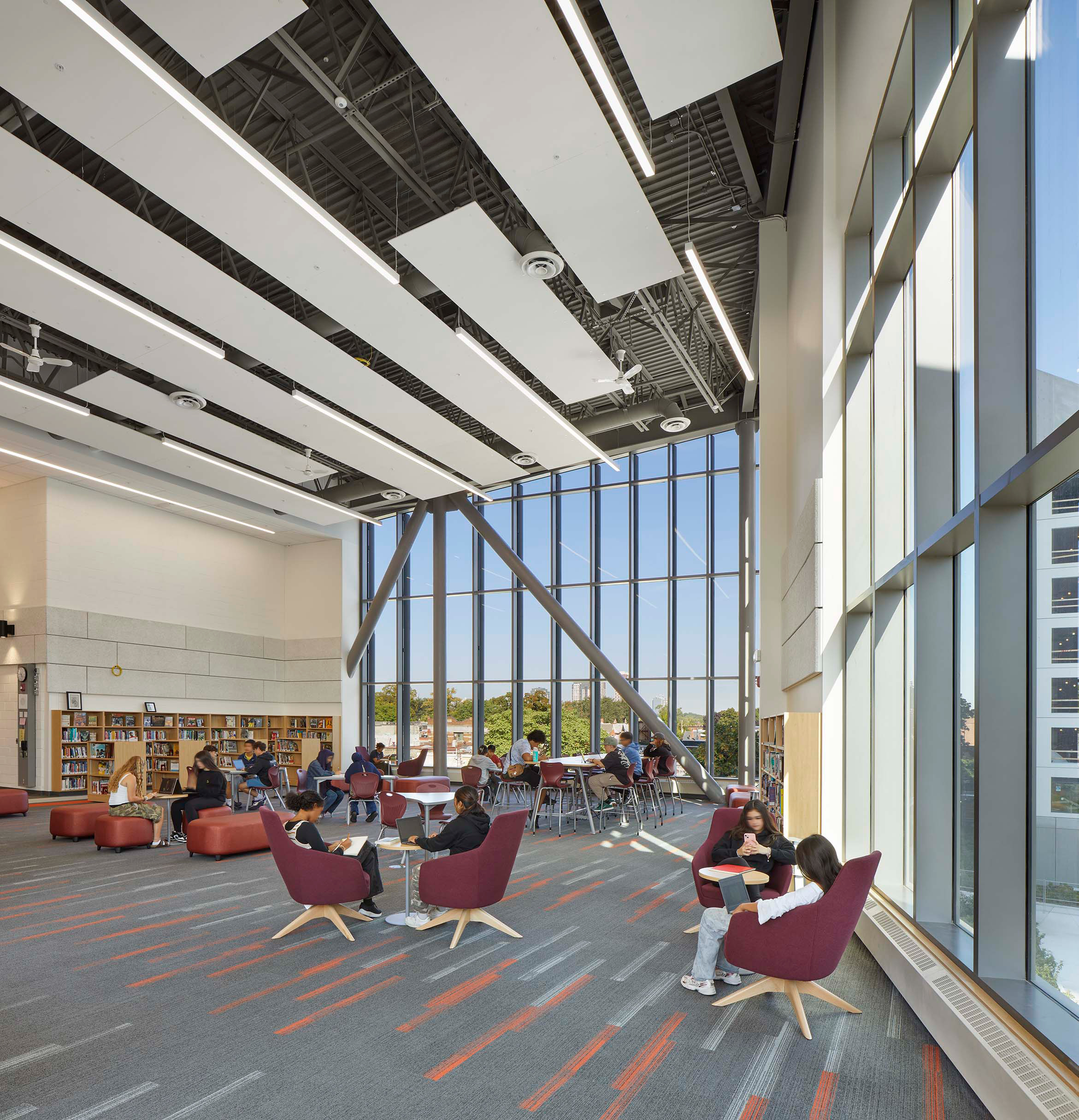
Self-Directed Learning Environments
ALPHA II's spaces prioritize flexibility for Grade 7-12 students pursuing self-directed learning. Large, open areas contain distinct project centres while interior glazed enclosures create small seminar rooms and tech spaces. The Makerspace provides digital and hands-on fabrication tools, and a teaching kitchen hosts health programming alongside casual student meals, fostering an inclusive community atmosphere.
