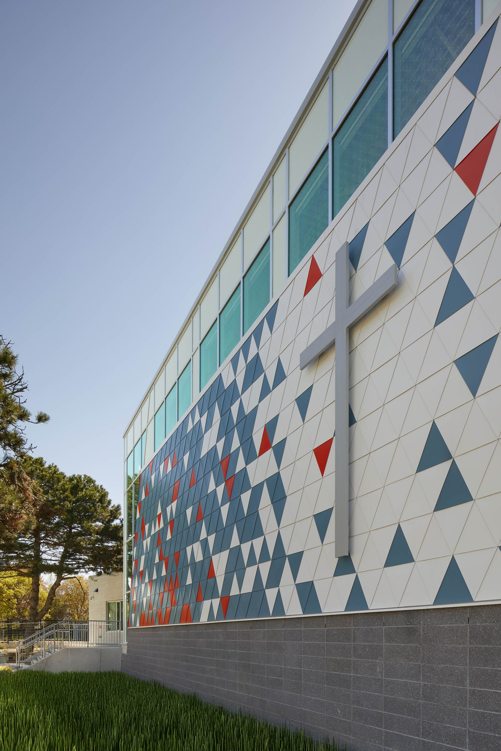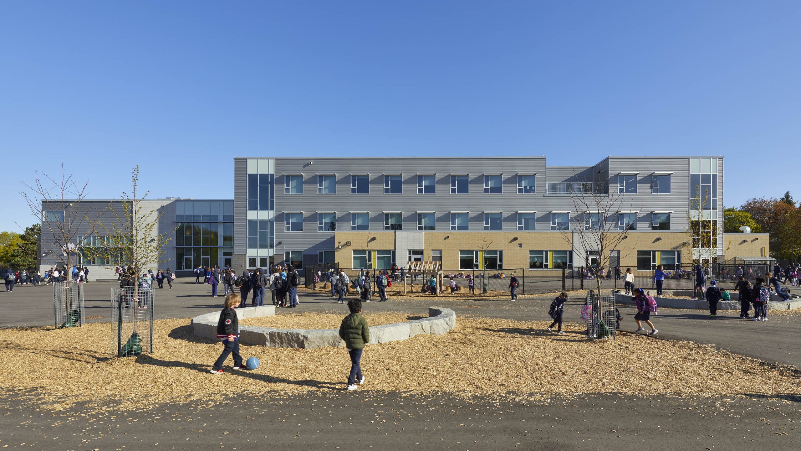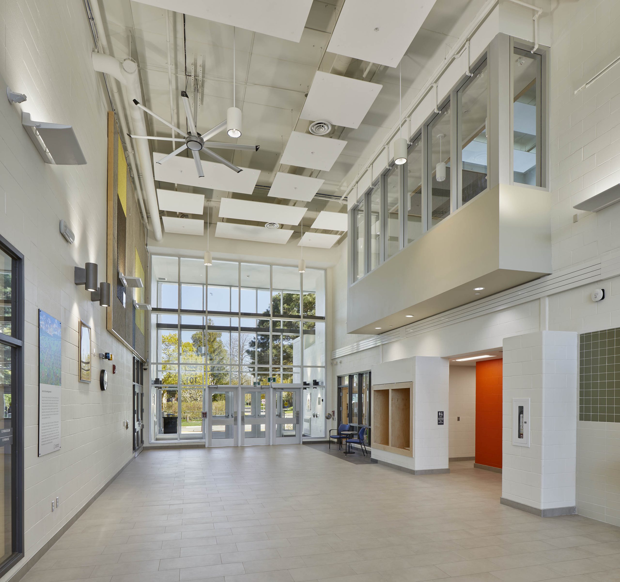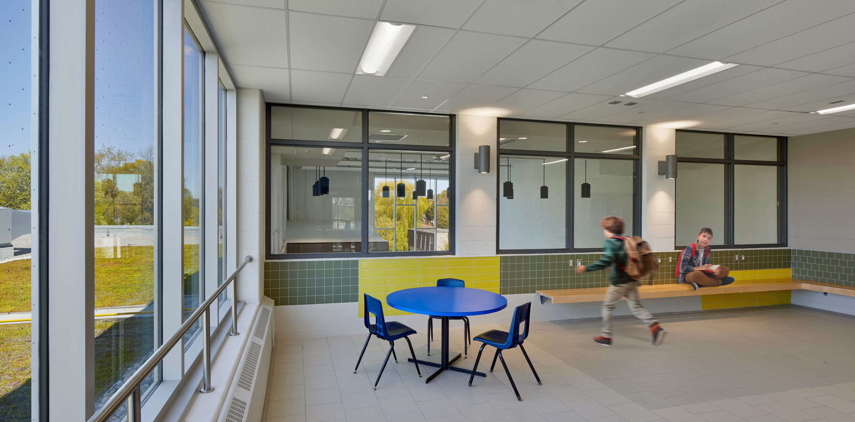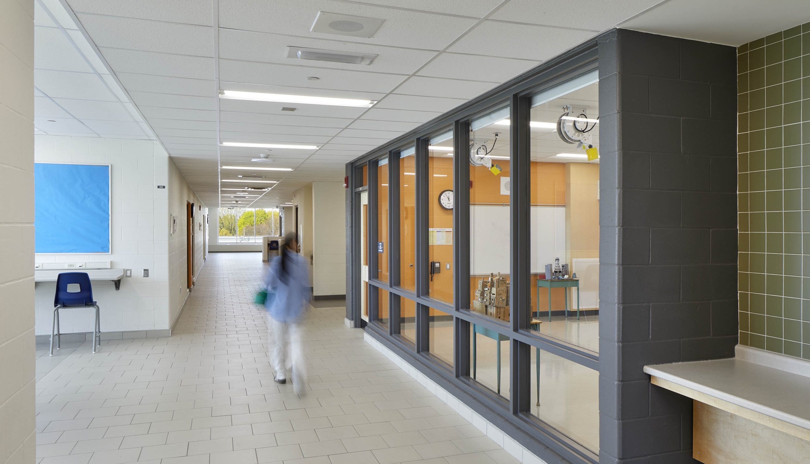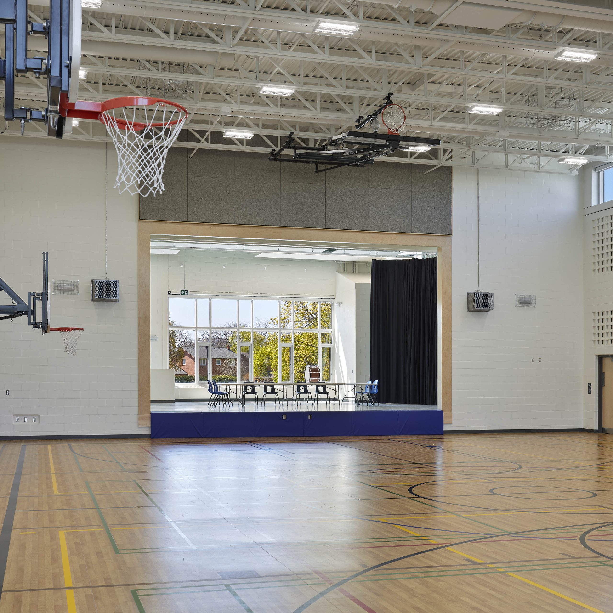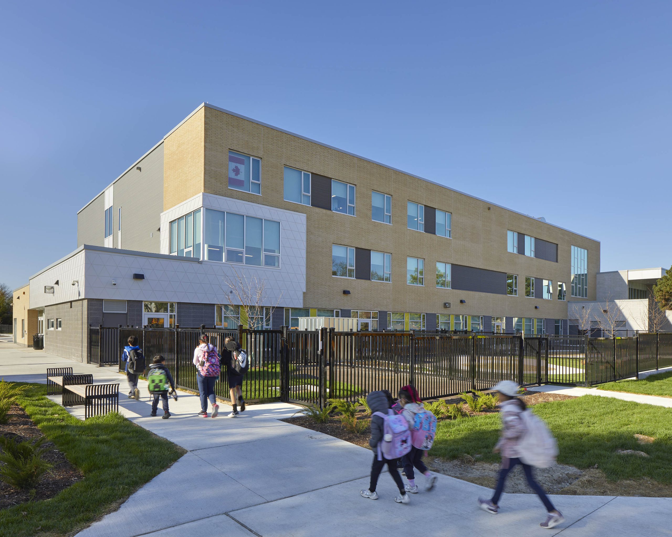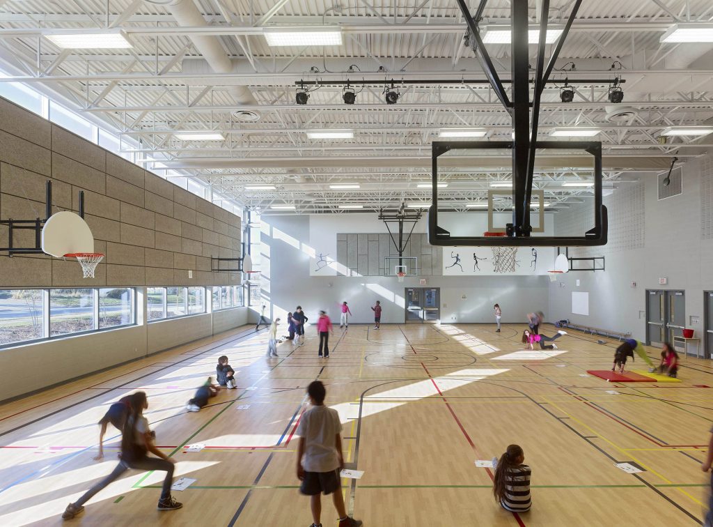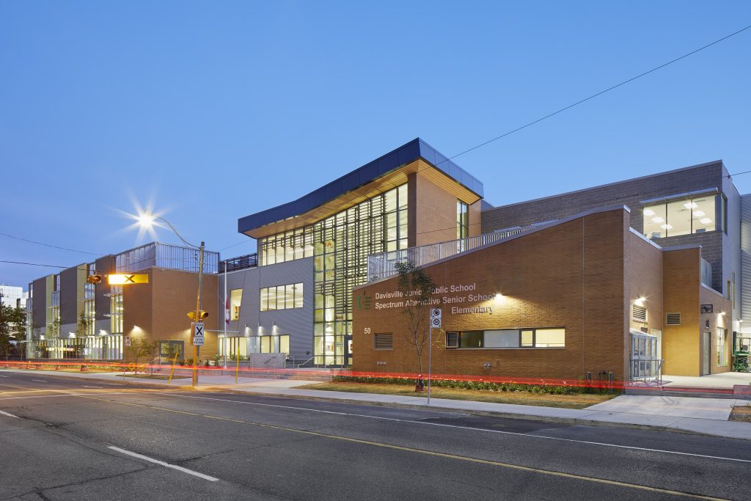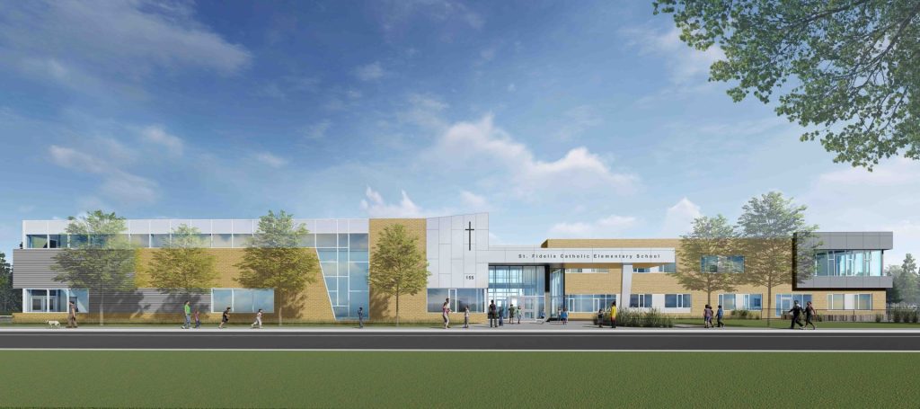Divine Mercy Catholic Elementary School
Location
Toronto, ON
Client
Toronto Catholic District School Board
Size
61,000 ft²
Project Type
Elementary School
Child Care
The new 3-storey, 61,000 sq.ft. St. Matthias Catholic Elementary School and Child Care will replace an aging building with a vibrant new facility specifically designed to support the Toronto Catholic District School Board’s 21st century learning objectives.
Due to the relatively small site, the school is designed as an efficient rectangular volume, with double-height, community-focused spaces to one side of the light-filled atrium, and three stacked stories of classrooms and offices to the other side.
21st century learning environments are located throughout the school including multiple flexible Learning Commons of various sizes, informal breakout spaces and resource rooms that open to the corridor, a maker space, a multi-program community room, outdoor classrooms, and abundant natural light and ventilation throughout.

