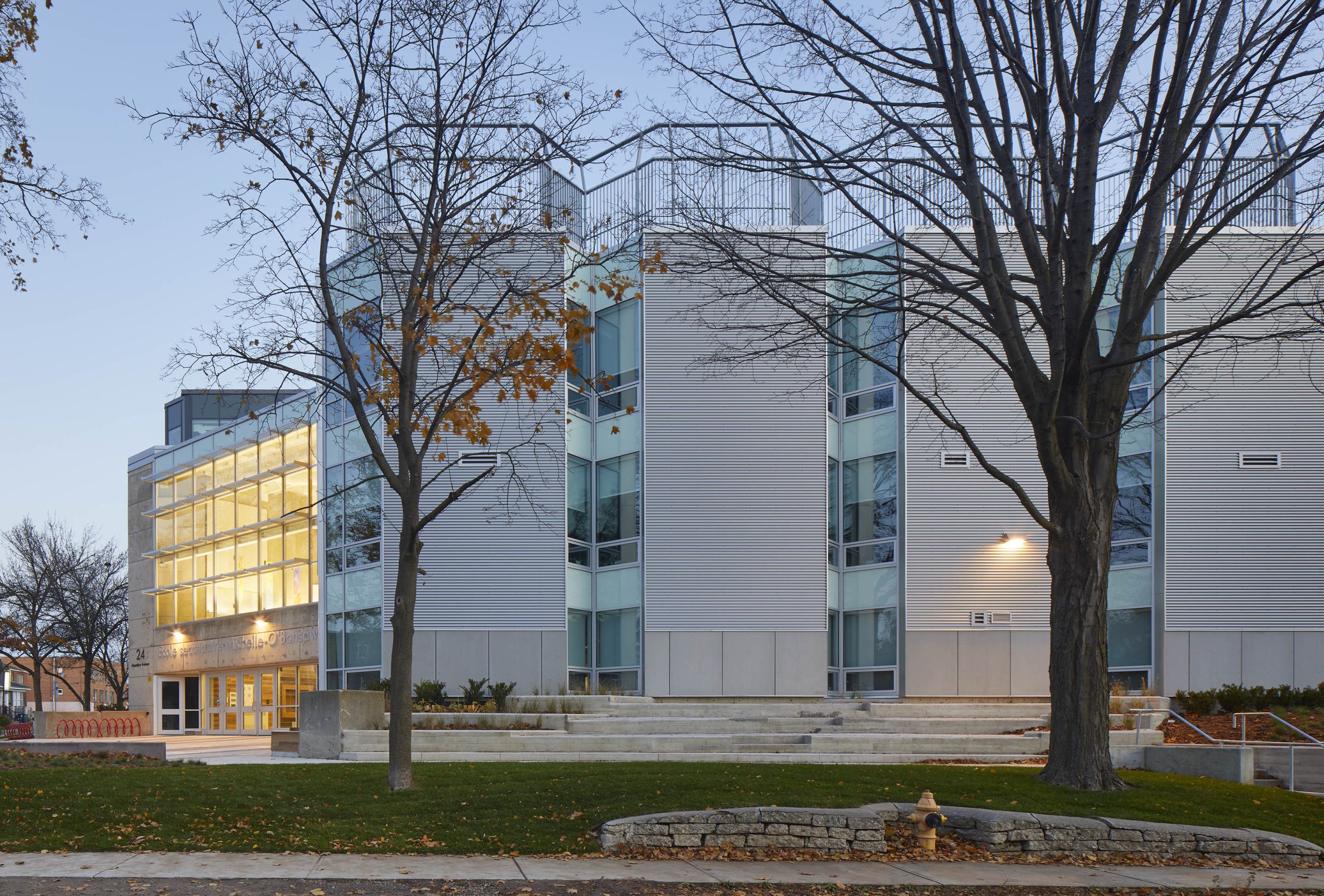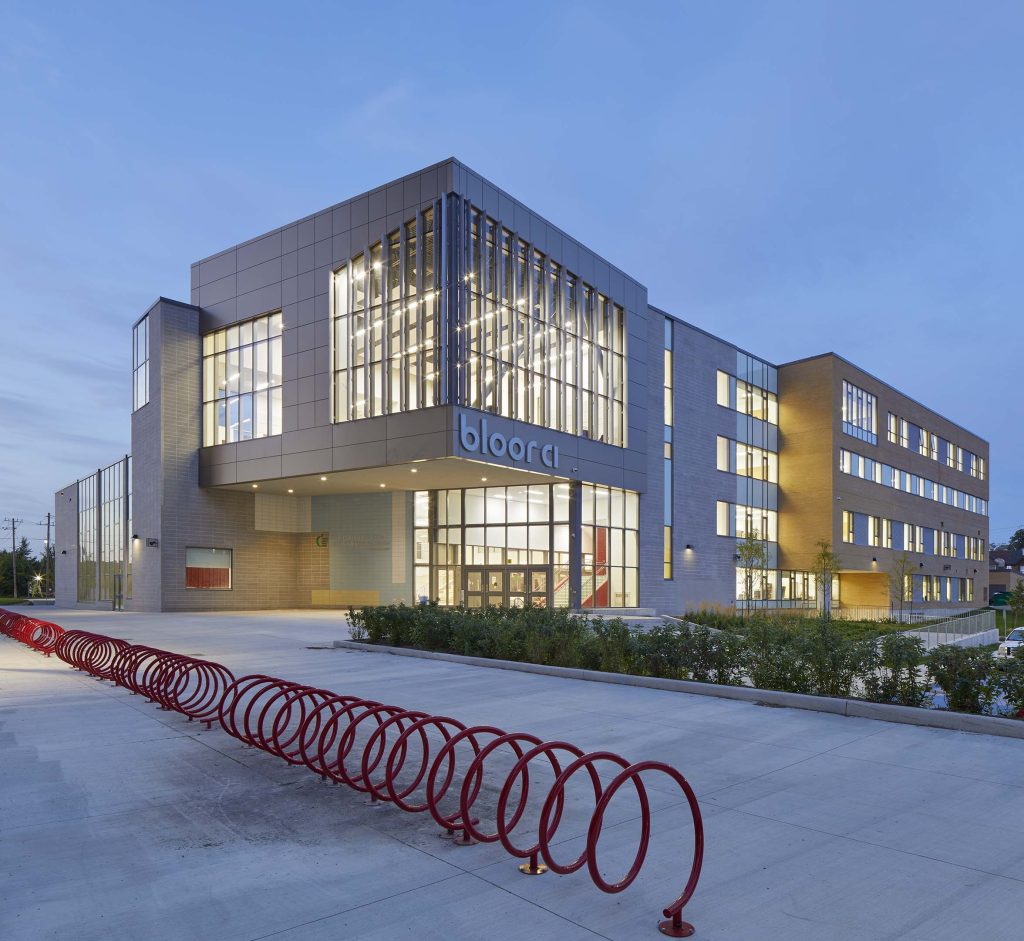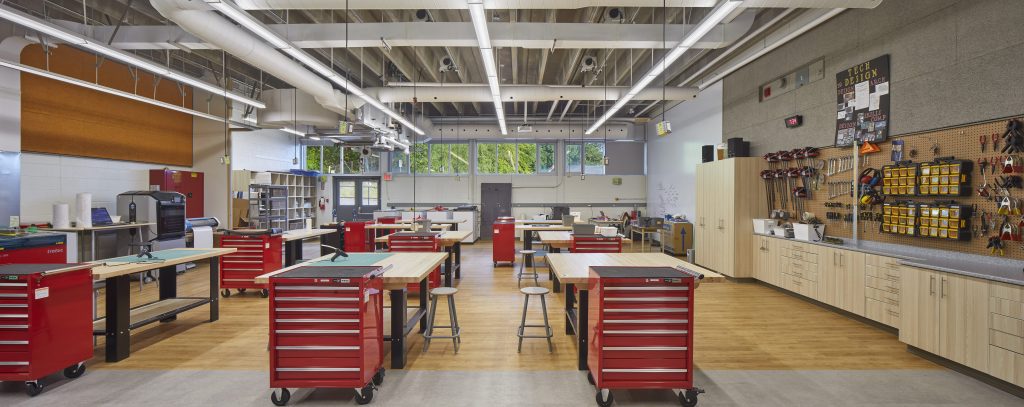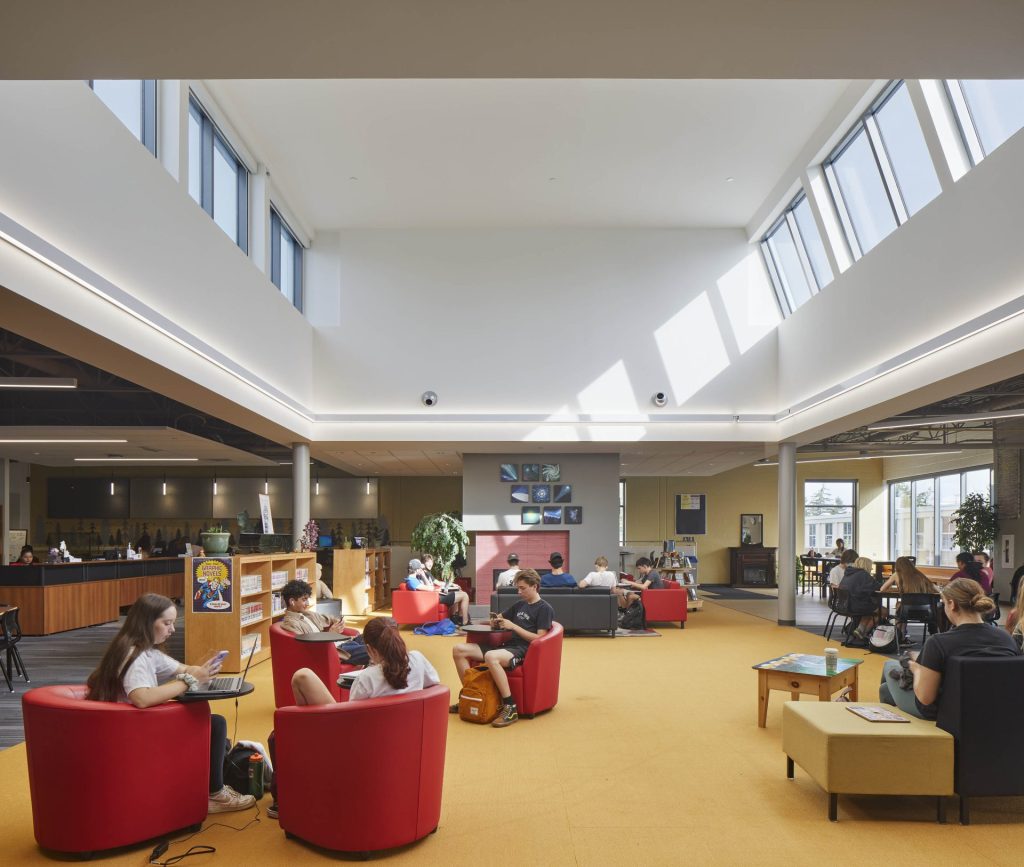École secondaire Michelle O’Bonsawin
Location
Toronto, ON
Client
Conseil scolaire Viamonde
Size
90,300 ft²
Project Type
Secondary School
Transforming a 1970’s Brutalist building into a vibrant, modern French-language secondary school required more than renovation – it demanded a complete reimagining of how students can experience learning in the heart of downtown Toronto. We worked with Conseil scolaire Viamonde to develop this project to enable local children to continue their French education through Grade 12.
The original building, the Vocational School for Girls, was designed by local firm Fairfield and Dubois, and it featured the exposed concrete typical of its era. Rather than fighting this heritage, we embraced the building’s structural rationality while transforming its character through strategic interventions. Warm wood panels create inviting contrast against the concrete structure, while new areas of glazing flood formerly dark spaces with natural light.
Working within a compact urban site of less than one acre, we added 5,000 sq.ft. to accommodate new classrooms and an elevator for building accessibility. The revitalized facility centres on a flexible Student Commons with stage and retractable amphitheatre seating that transforms from daily gathering space to performance venue. A new, connected Learning Commons provides bright study areas with curved soft seating and collaborative tables, while specialty classrooms support sciences, technology, music, and arts programming. We enlarged the original third-storey gymnasium to regulation size and added windows that connect students to the surrounding environment.
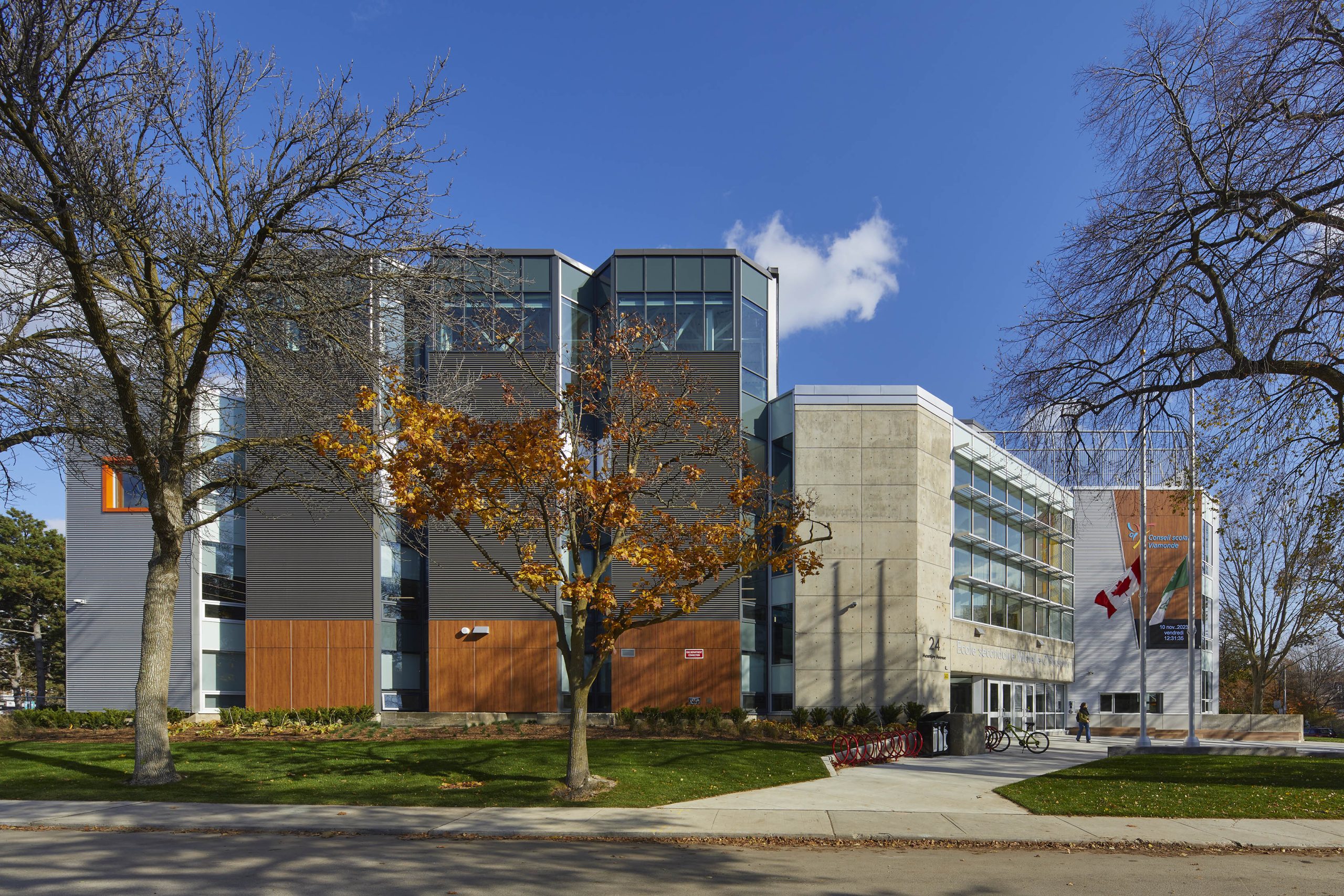
On est très fier d’avoir réussi à livrer cette école. Cet édifice inspirant encouragera les élèves à persévérer dans leur apprentissage, avec une équipe de soutien dynamique et devouée.
We are very proud to have successfully delivered this school. This inspiring building will encourage students to persevere in their learning, with a dynamic and dedicated support team.
Michel Laverdière
Director of Education, Conseil scolaire Viamonde
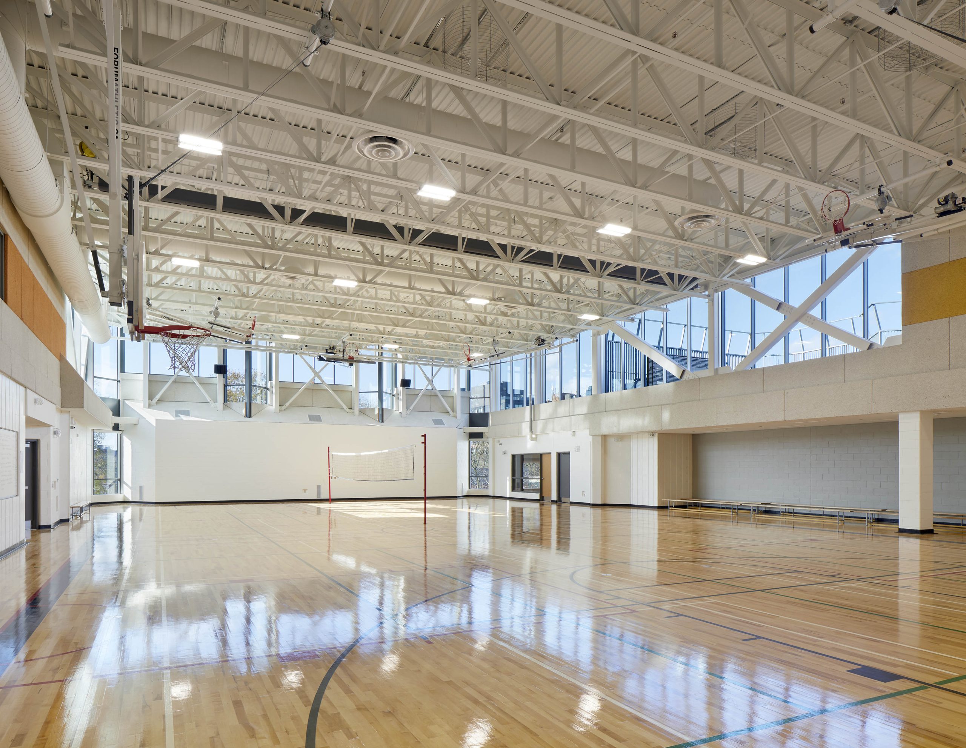
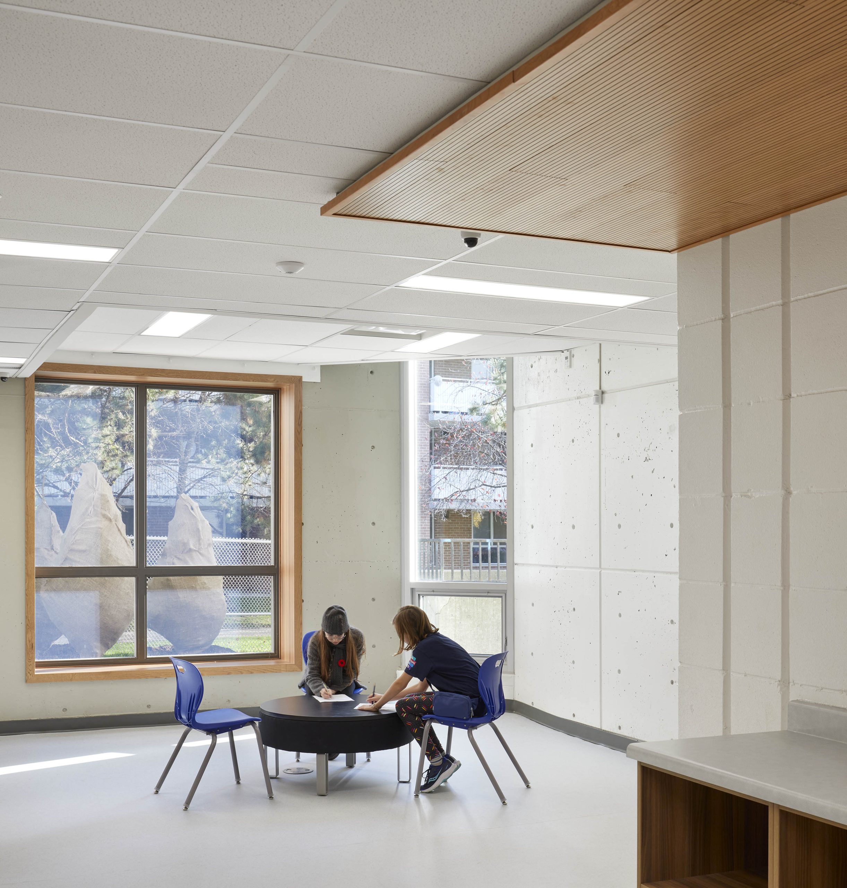
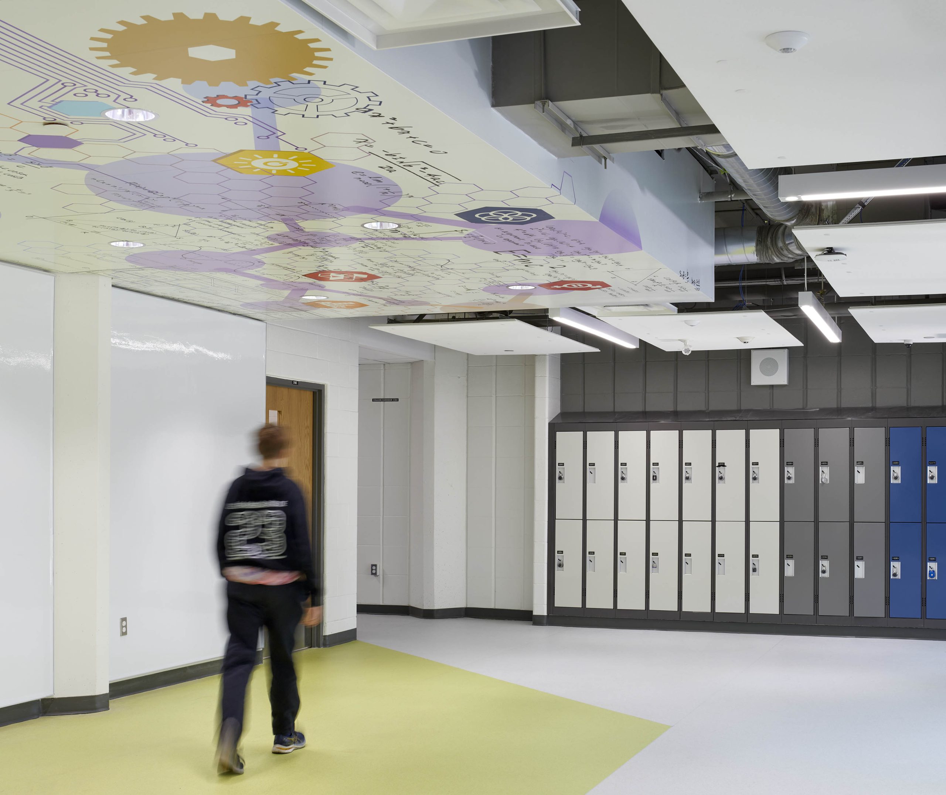
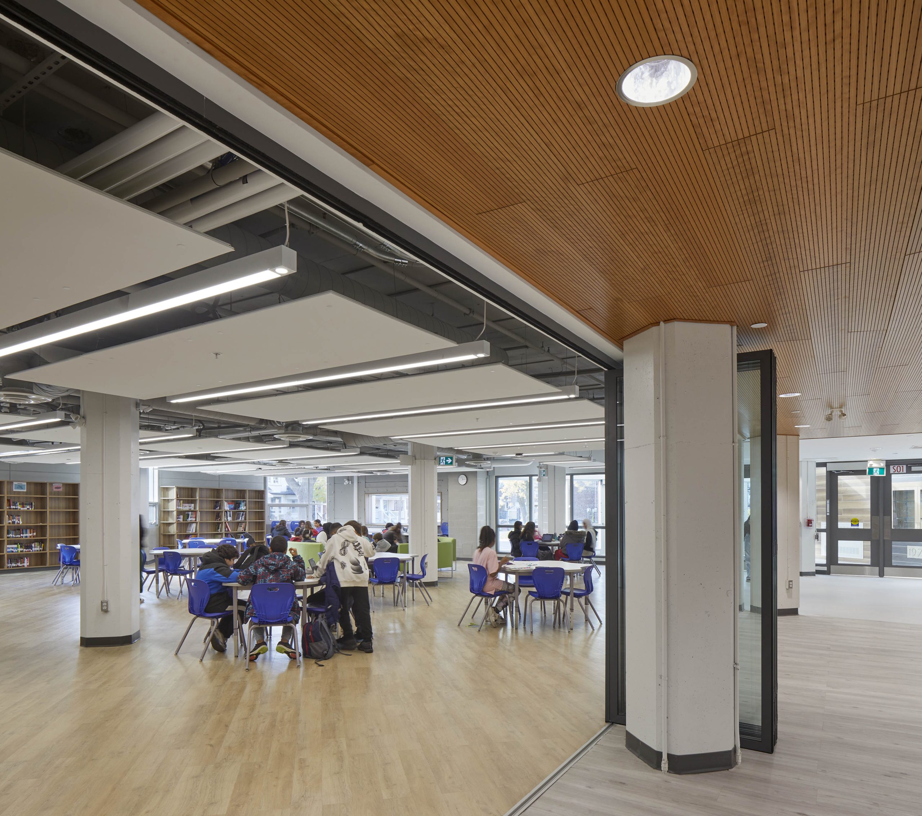
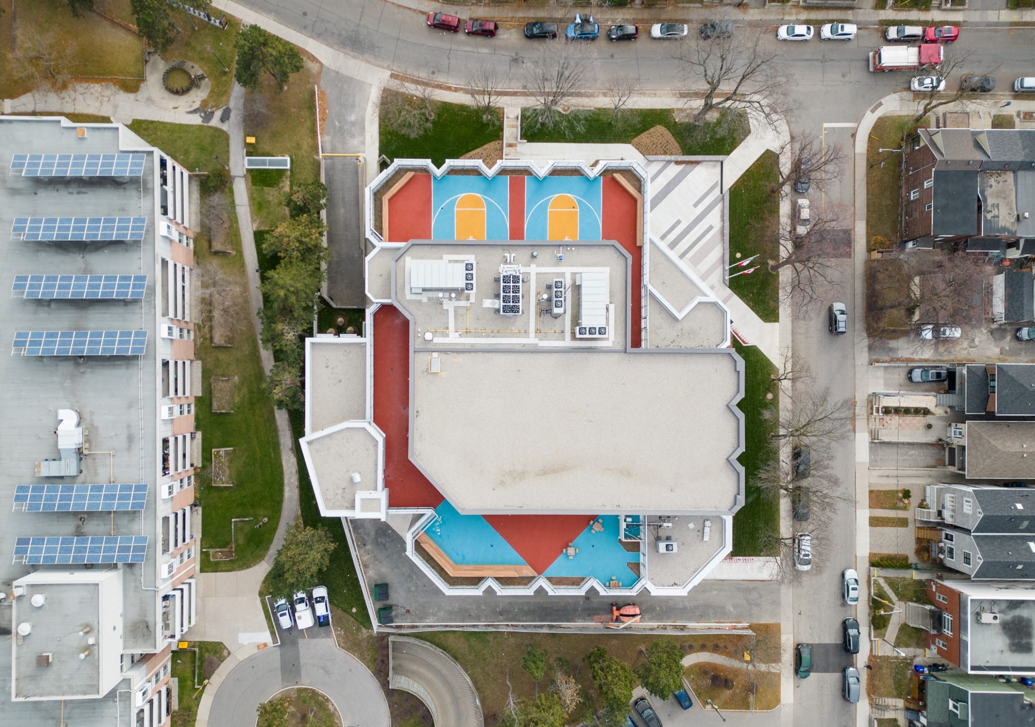
Urban Campus Innovation
The vibrant rooftop athletic courts maximize the constrained site with bold blue and orange surfaces that provide students with outdoor recreation and spectacular downtown views. A shared-use agreement with the City of Toronto gives students access to neighbouring parkland, extending the school's footprint beyond its property lines and demonstrating how strategic partnerships can overcome site limitations in dense urban contexts.
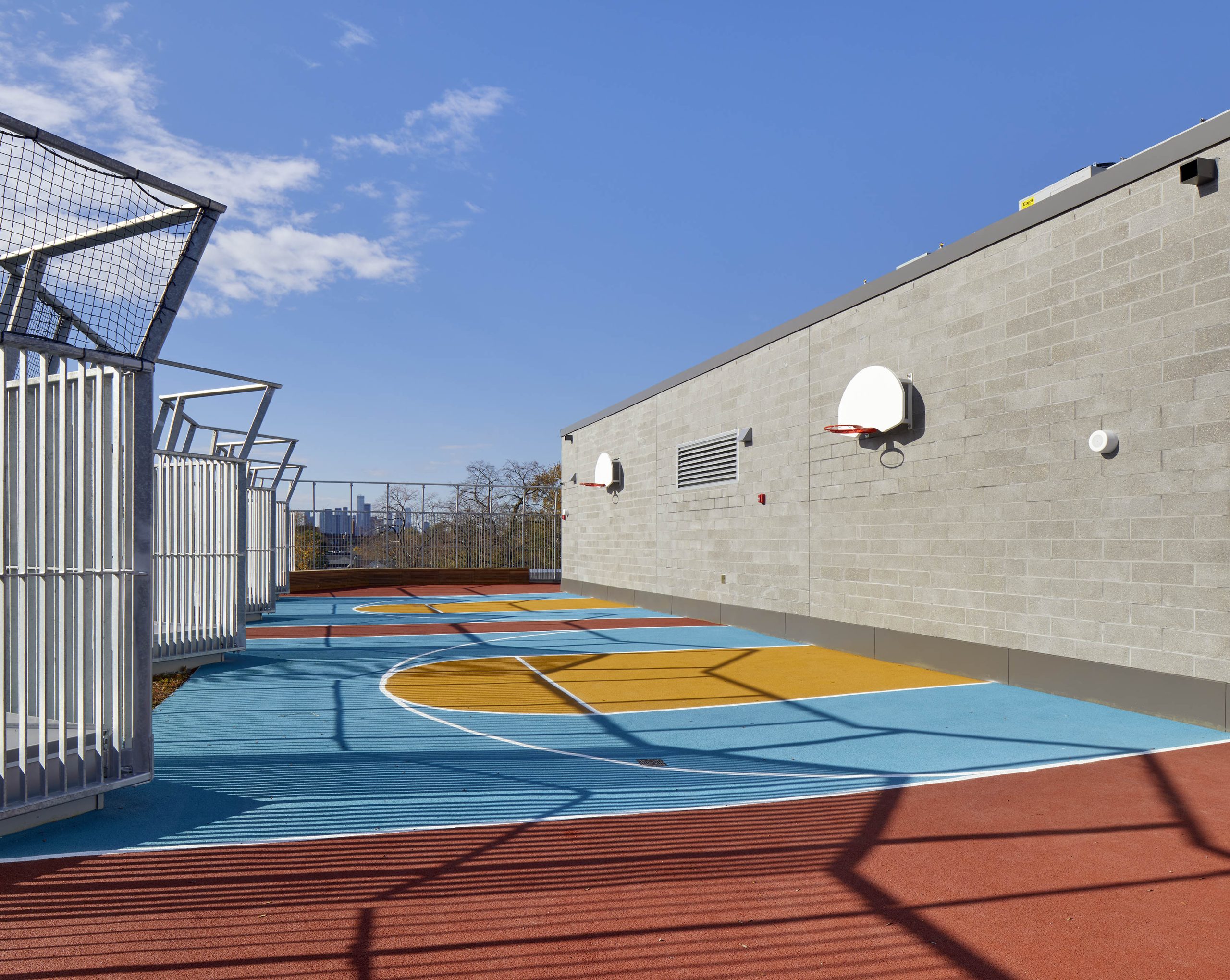
Sustainable Building Adaptation
Repurposing the existing building proved significantly faster and more sustainable than new construction, keeping existing materials out of landfills while reducing the project's carbon footprint. The overcladding strategy combined new insulation and cladding at strategic locations to create a high-performance envelope for long-term energy efficiency. Through careful structural analysis, we identified areas where new high-performance windows could be added in place of existing solid walls, dramatically increasing daylight, views, and natural ventilation in classrooms. This comprehensive approach updated the 1970’s building's performance while maintaining its structural integrity and architectural character.
