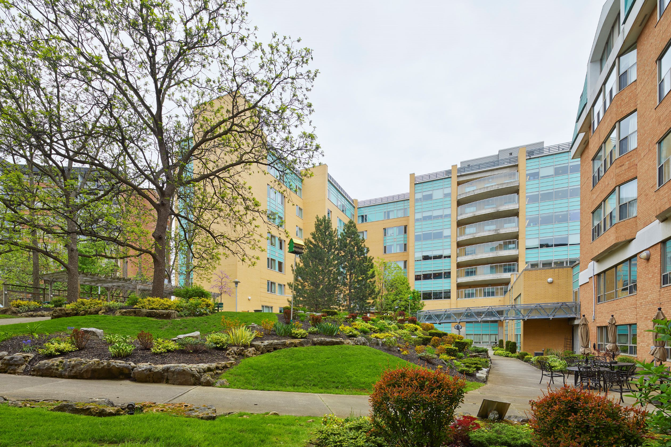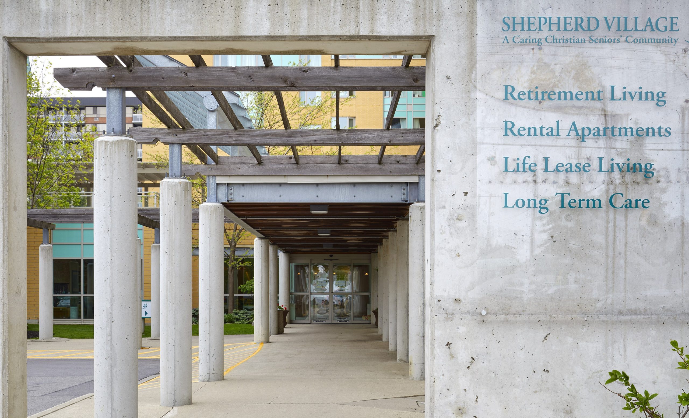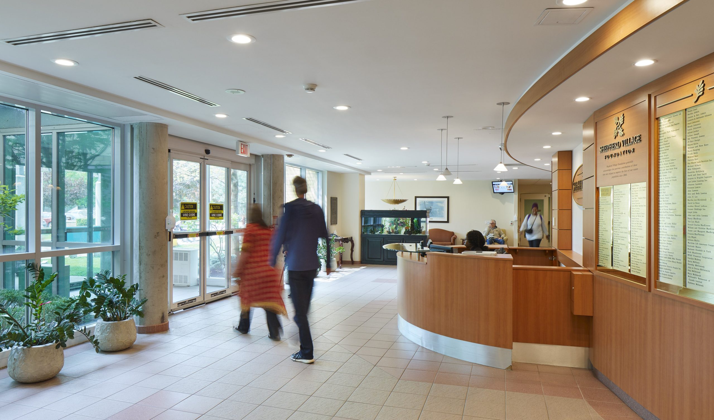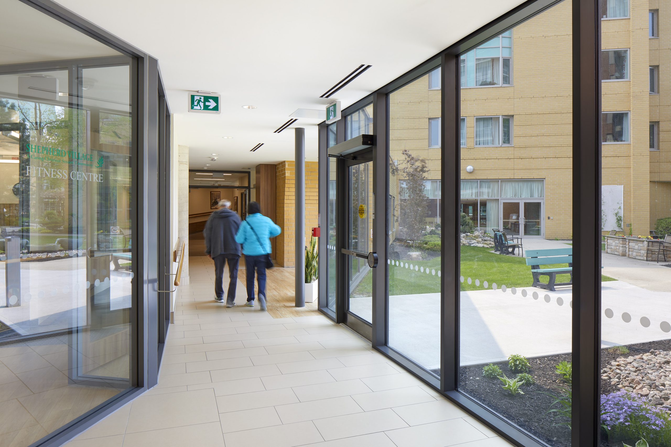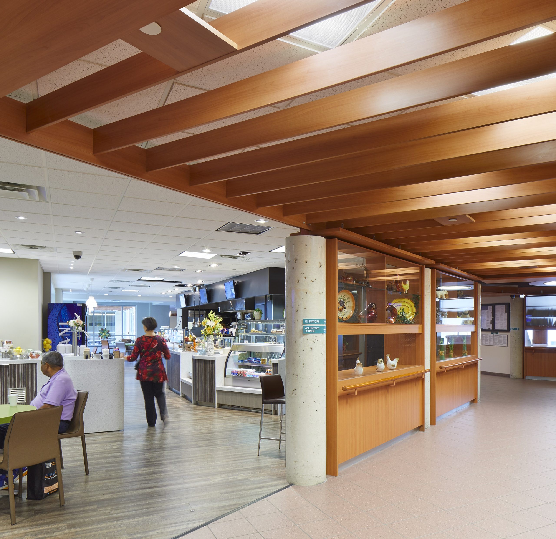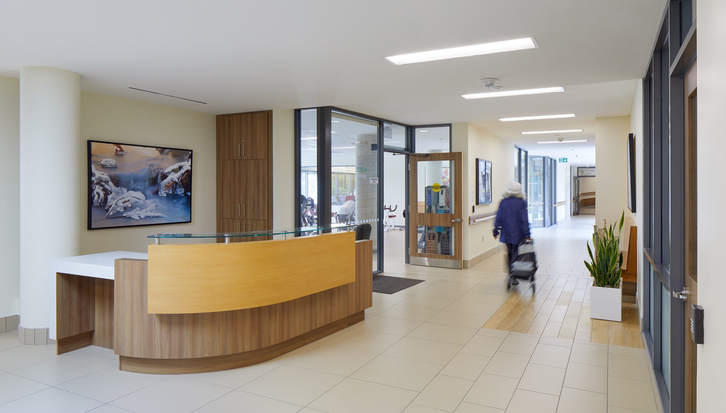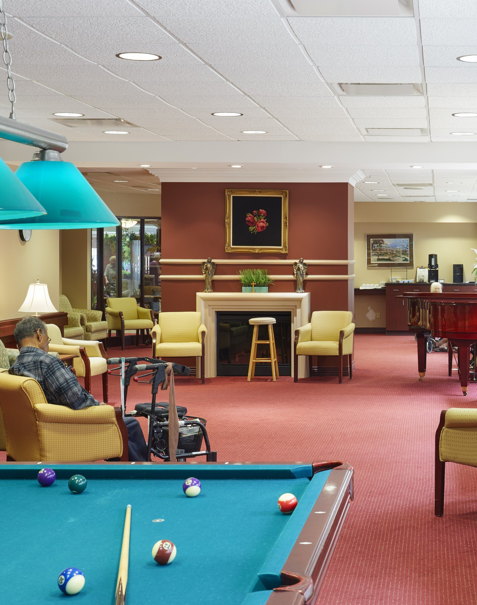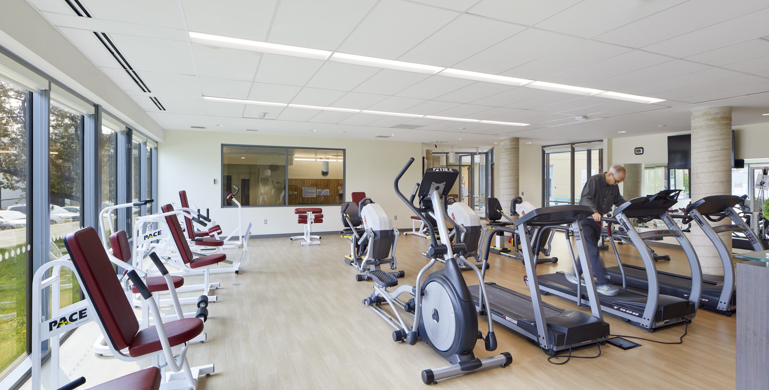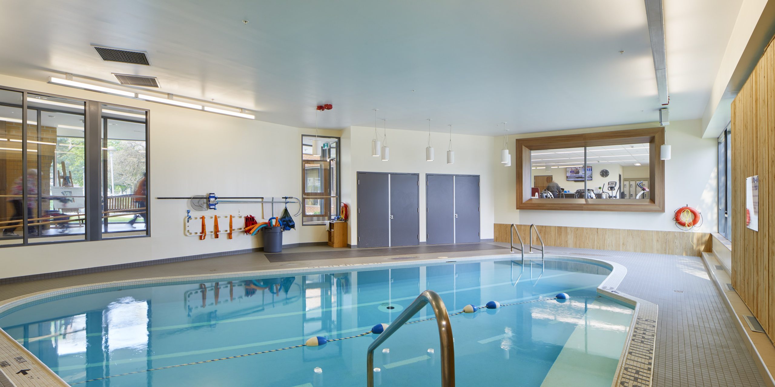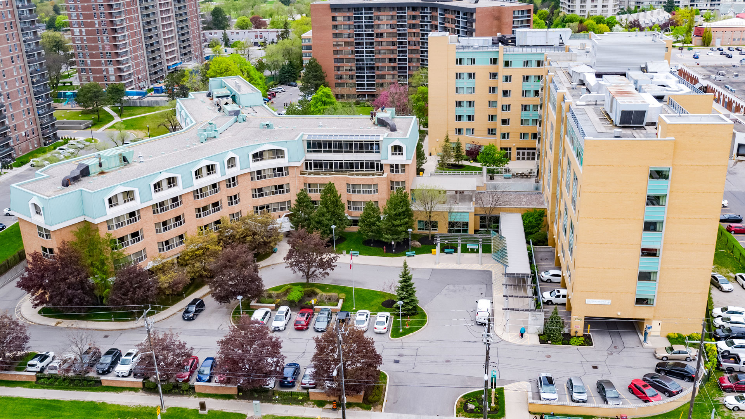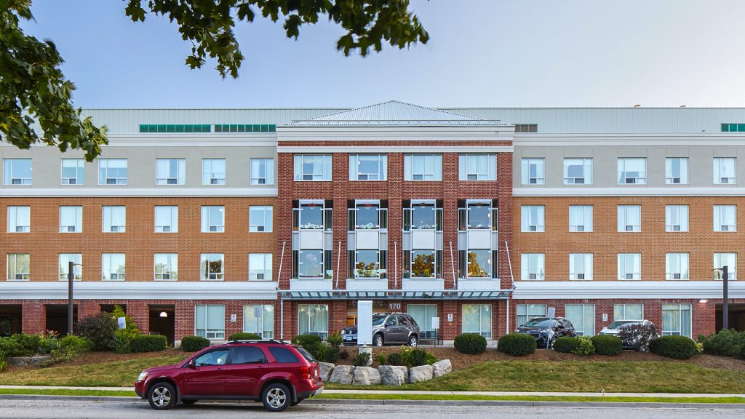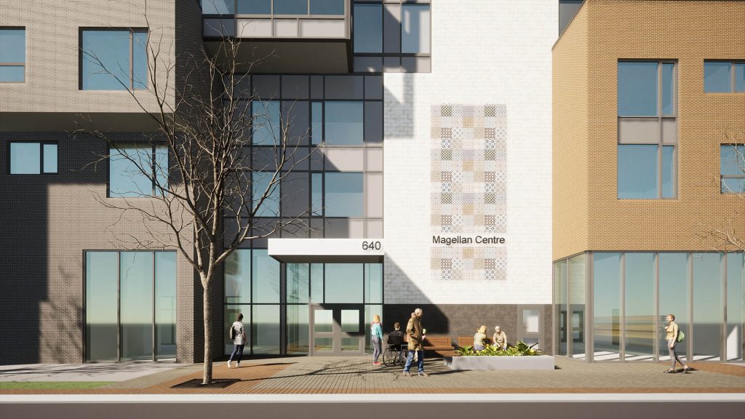Shepherd Village
Location
Toronto, ON
Client
Shepherd Village
Size
544,400 ft²
Project Type
Masterplan
Long-Term Care
Seniors’ Affordable Housing
Assisted Living
Seniors’ Housing
Community Wellness Centre
We have been working with Shepherd Village for over 25 years, beginning with Masterplanning and Long-Term Care Home projects in 1998 that transformed a disparate group of buildings into a unified seniors’ community campus connected along an internal Village Street. This phased implementation demonstrates our long-term partnership approach to complex campus development, supporting Toronto’s largest not-for-profit seniors’ community.
The campus transformation includes Shepherd Lodge, a new seven-storey, 252-bed Long-Term Care home; renovation of Shepherd Terrace retirement and assisted living facility; renovation of Shepherd Manor, an 11-storey rental apartment building; renovation of the Seniors’ Health and Fitness Centre; and a new 13-storey Life Lease building, currently under development. Together, these projects complete the Campus Village Street concept, originally conceived in 1998. All phases were delivered as Architect Managed Projects (AMP), with the first phase completed nearly one year ahead of schedule and one million dollars under budget, allowing immediate progression to subsequent phases.
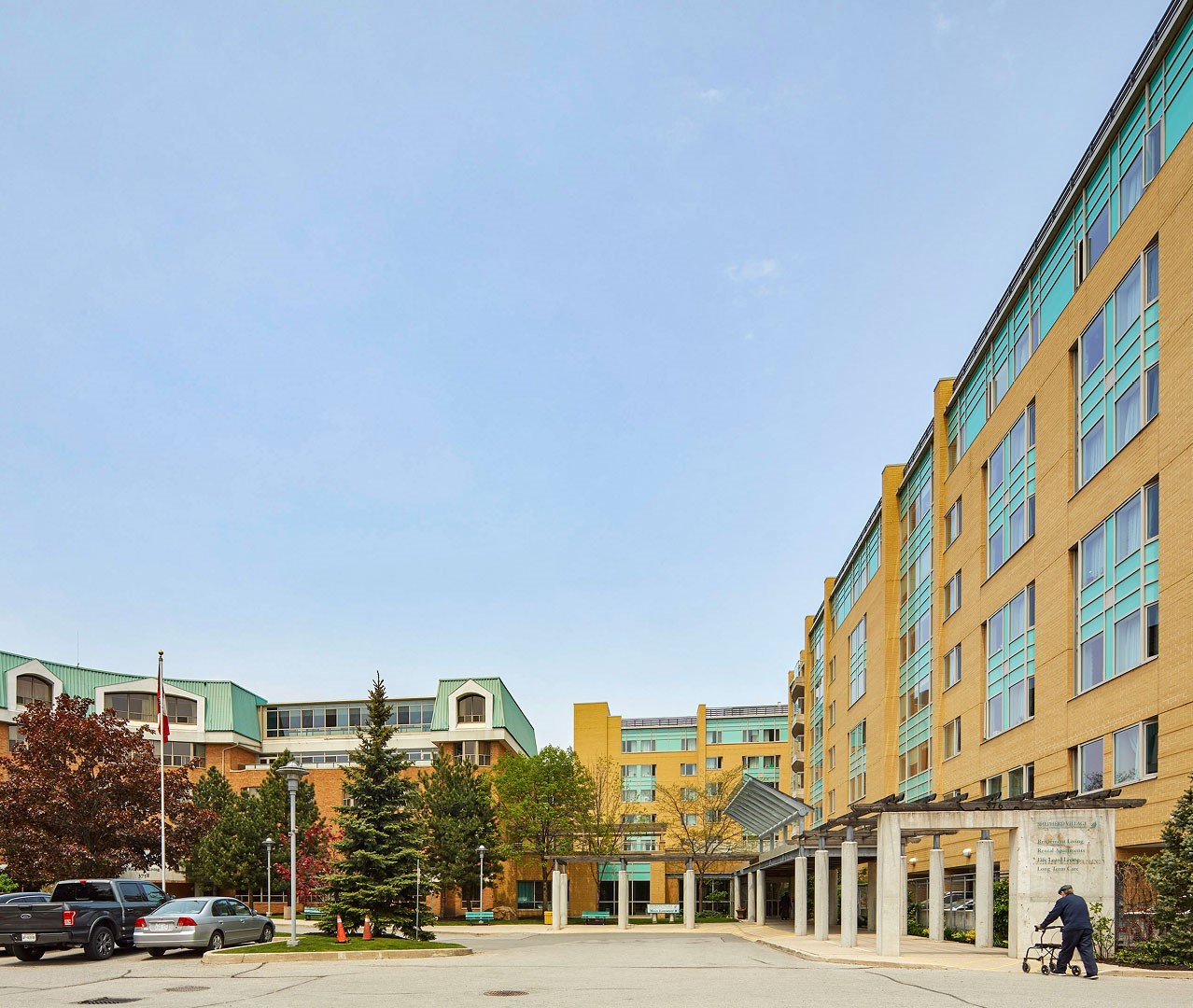
Shepherd Lodge Long-Term Care
During the RFP process for this project, most proponents said the replacement project could not be done because of the tight site and high risks. We embraced the challenge and developed a new seven-storey, 252-bed LTC, positioned only ten feet from the existing Long-Term Care Home. Our approach kept residents in place throughout construction, requiring only one move to their new home. To this end, a complex four-phase construction sequence was developed to maintain all pedestrian and service links to existing campus buildings. Our AMP delivery model provided the direct control and flexibility essential for managing this intricate phasing while ensuring resident safety and comfort throughout the extended construction period.
The Lodge's ground floor is a key part of the Shepherd Village Street, featuring a Chapel that anchors the community. Common areas, gathering spaces, and retail-type services meet residents' needs and foster social interaction between campus residents. Our design maximizes the site's constrained urban footprint while creating welcoming and supportive residential environments across the full spectrum of care needs.
Snyder Architects...put the wellbeing of the residents and staff as the highest priority and while recognizing the potential problems and challenges, took a position that we could all work together and find solutions.
David Hillier
Former President & CEO, Shepherd Village
