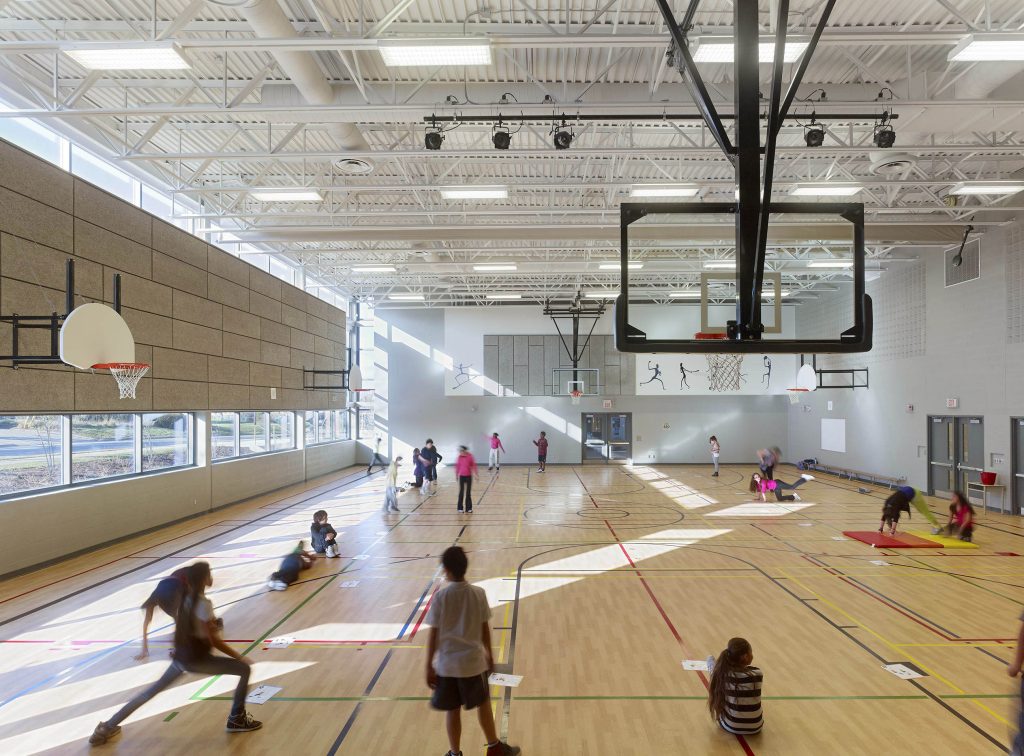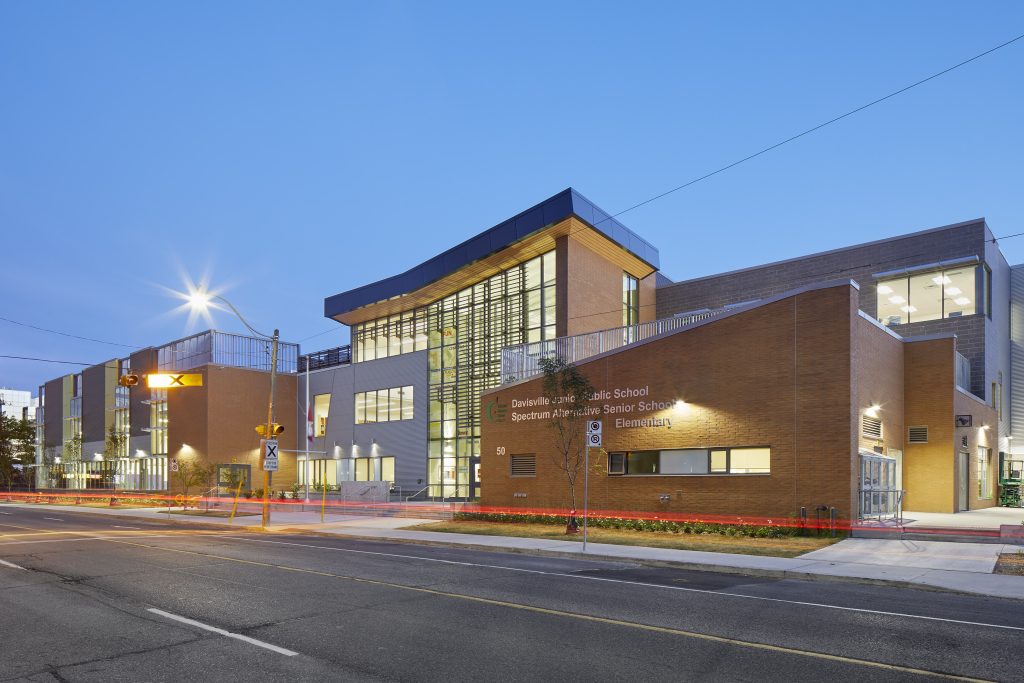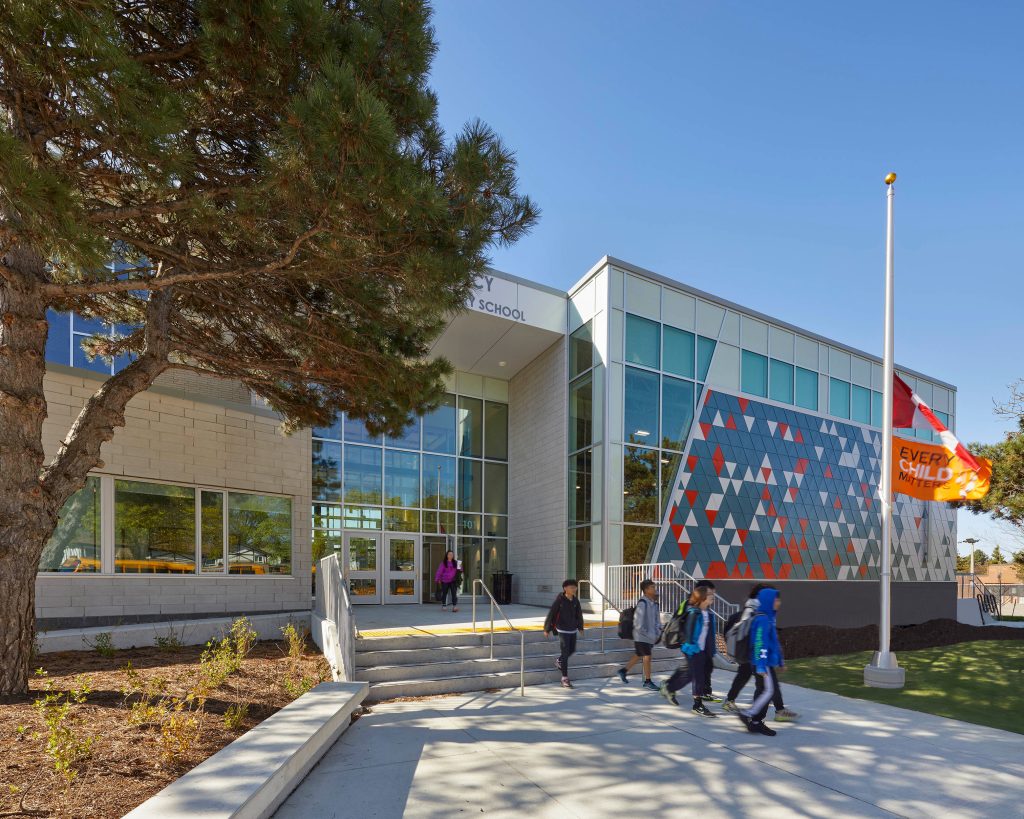St. Monica Catholic Elementary School
Location
Toronto, ON
Client
Toronto Catholic District School Board
Size
64,000 ft²
Project Type
Elementary School
Child Care
St. Monica Catholic Elementary School tackles one of the Toronto Catholic District School Board’s most challenging redevelopment sites. The new facility accommodates a 550-student Elementary School and 88-space licensed Child Care Centre on a compact 1.2-acre site in dense midtown Toronto, with a program nearly double the size of the existing building.
The solution organizes the school vertically into ‘learning neighbourhoods,’ stacking Kindergarten, primary, junior, and child care programs across different levels. Each program has dedicated outdoor play areas at podium or rooftop levels, ensuring every student has access to outdoor learning despite the constrained urban site. Dual staircases at the north entrance organize student flow efficiently, while natural light floods circulation spaces through strategically placed windows and a fully glazed Learning Commons that creates visual connections between floors.
Maximizing Outdoor Learning
Despite its urban constraints, the design provides abundant outdoor access across all levels. The ground-level Learning Grounds features a playing field and wooden play structures, while three rooftop terraces offer diverse play opportunities including music walls, mud kitchens, running tracks, and quiet green spaces.
Vertical Campus Design
The building's vertical organization creates distinct learning environments for different age groups while maintaining community connections. The ground floor houses a two-storey entrance forum for student gathering. A full-height Gymnasium and four Kindergarten classrooms are located on the second floor, while the third floor's anchor is its two-storey Learning Commons. A fourth-floor mezzanine overlooks the Learning Commons, providing group work space and direct access to the Commons for upper-grade students. Each classroom floor includes dedicated Commons spaces that function as flexible Makerspaces, student lounges, or project display areas.



