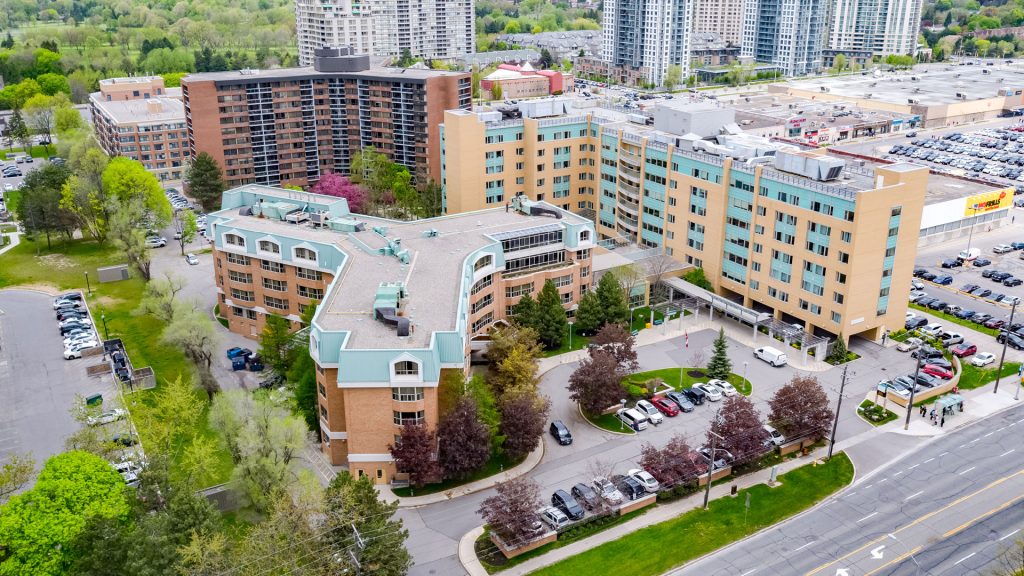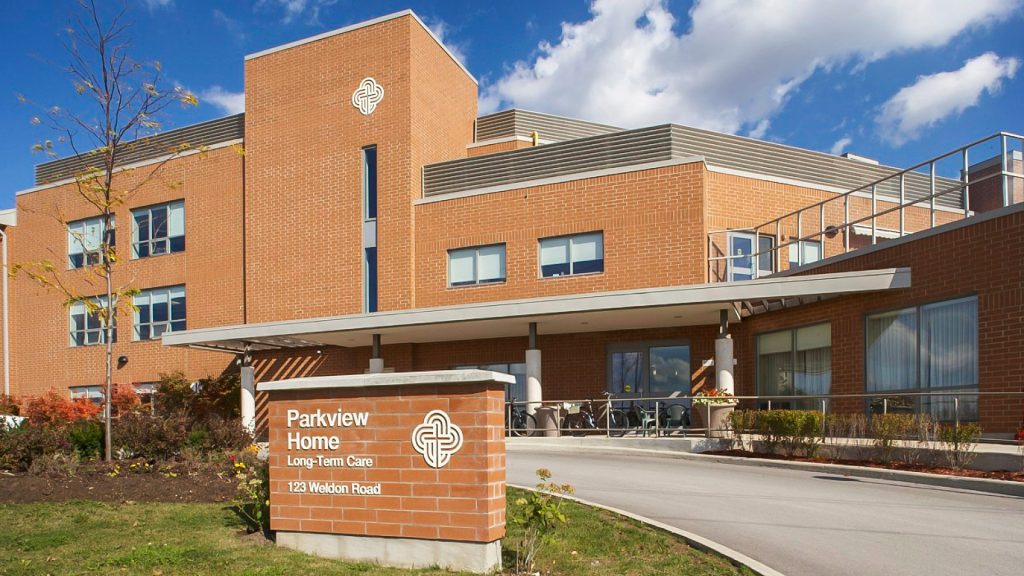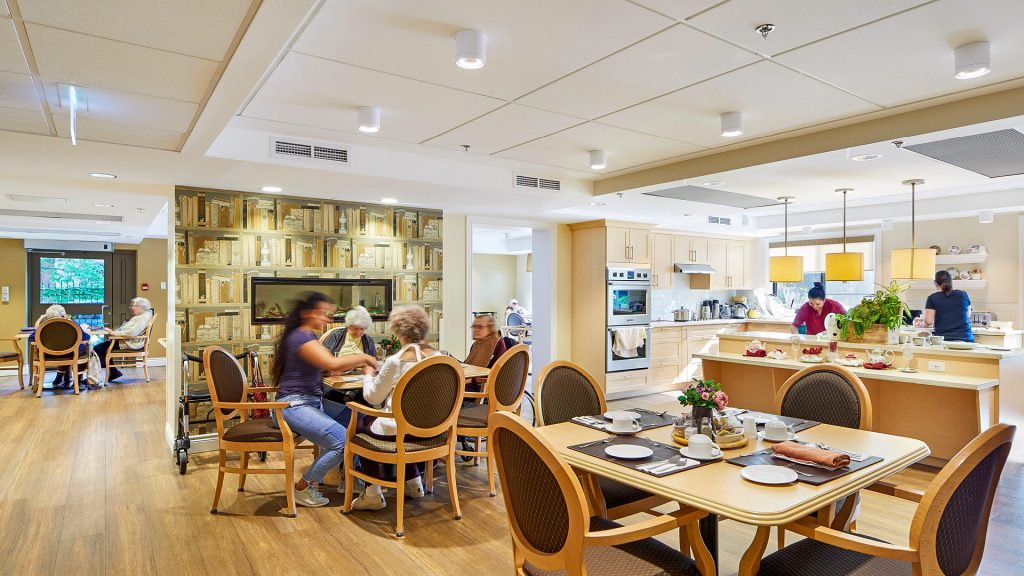Wiigwas Elder & Senior Care Centre
Location
Kenora, ON
Client
Wiigwas Elder and Senior Care
Size
125,000 ft²
Project Type
Long-Term Care
The new Wiigwas Elder and Senior Care Centre will be part of Kenora’s emerging campus of care on a lakeside site shared with the new All Nations Hospital. This 125,000 square foot, 160-bed Long-Term Care home will replace the existing outdated facility while serving Greater Kenora District residents and northern First Nations in Treaty #3 with culturally responsive care.
The design emphasizes connection to nature through abundant lake and forest views, natural materials, and fully-accessible walking trails throughout the site. The three-to-four-storey building is organized around small household areas rather than institutional corridors, creating home-like environments. Central gathering spaces include areas for ceremony, smudging, storytelling, and community feasts. Gardens and terraces provide residents with direct access to outdoor spaces and feature native plantings that respect First Nations traditions.
Community-Centered Design Process
Our design process centered on meaningful consultation through talking circles with local elders, stakeholders, and Chiefs of the nine First Nations communities of the Kenora Chiefs Advisory, existing Wiigwas staff, and Long-Term Care consultant Clubine Consulting. Working alongside Indigenous-led firms Two Row Architects, Trophic Design, and ODK Engineering, and with Calnitsky Associates Architects, we participated in sessions led by Two Row that prioritized listening and open dialogue.
The community guided design decisions, from orienting all rooms toward lake and forest views to creating accessible pathways to the water for tobacco offerings. Key insights included making spaces "feel like home" through Anishinaabe art and natural light, ensuring proper ventilation during smudging, and orienting the building to work with the site's prevailing winds and natural topography.
Cultural Integration and Sacred Spaces
The design honors Indigenous traditions through carefully-planned daily-use and community-focused spaces. An indoor circular worship space has specialized ventilation for smudging and traditional practices. It opens onto a large indoor-outdoor community gathering area, supported by the home's commercial kitchen and outdoor barbecue, which are designed to accommodate very large community gatherings and feasts. Because fire and water are both spiritually significant to the community's rituals, this outdoor space includes a sacred fire and direct water access for ceremony.



