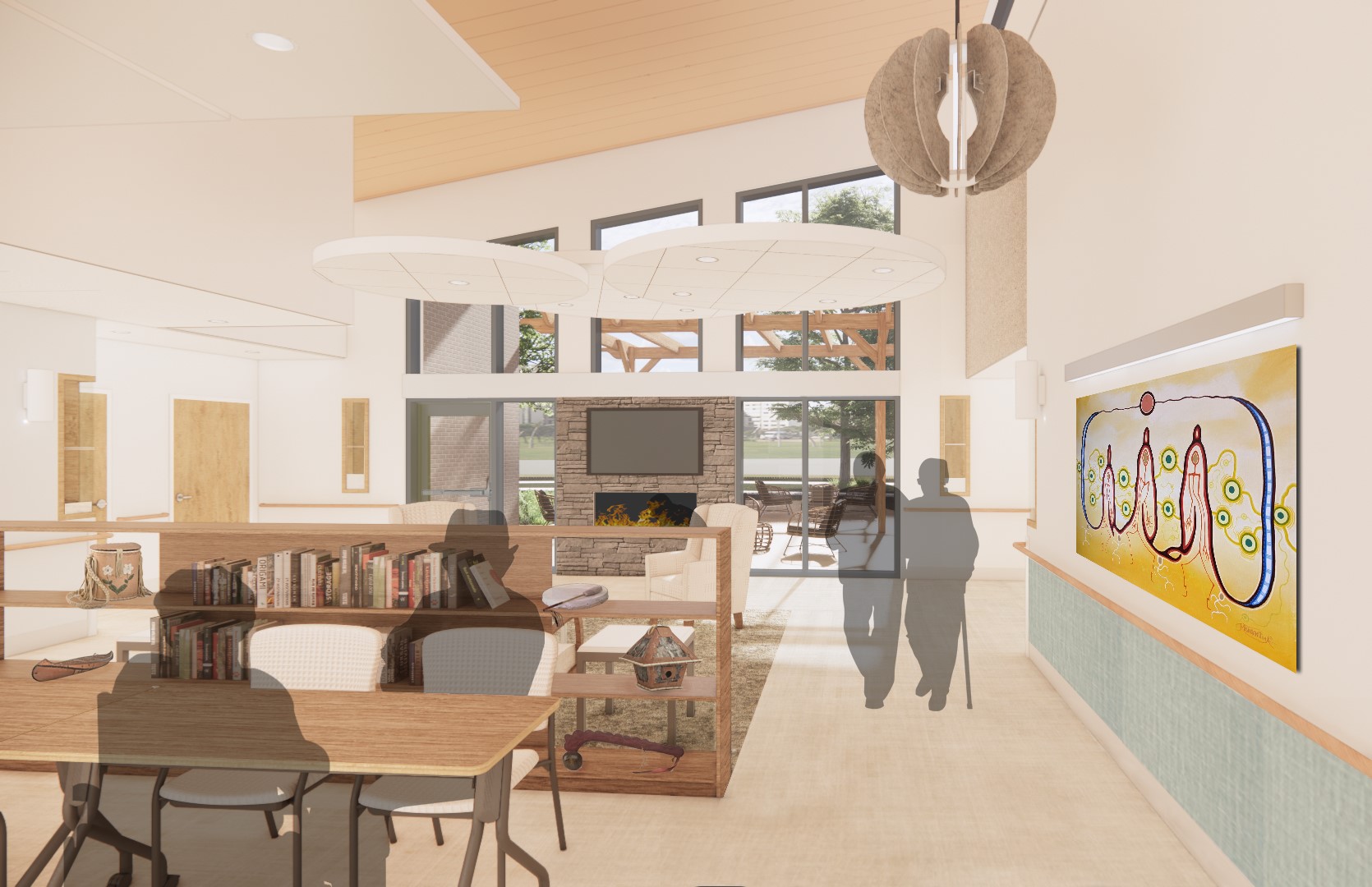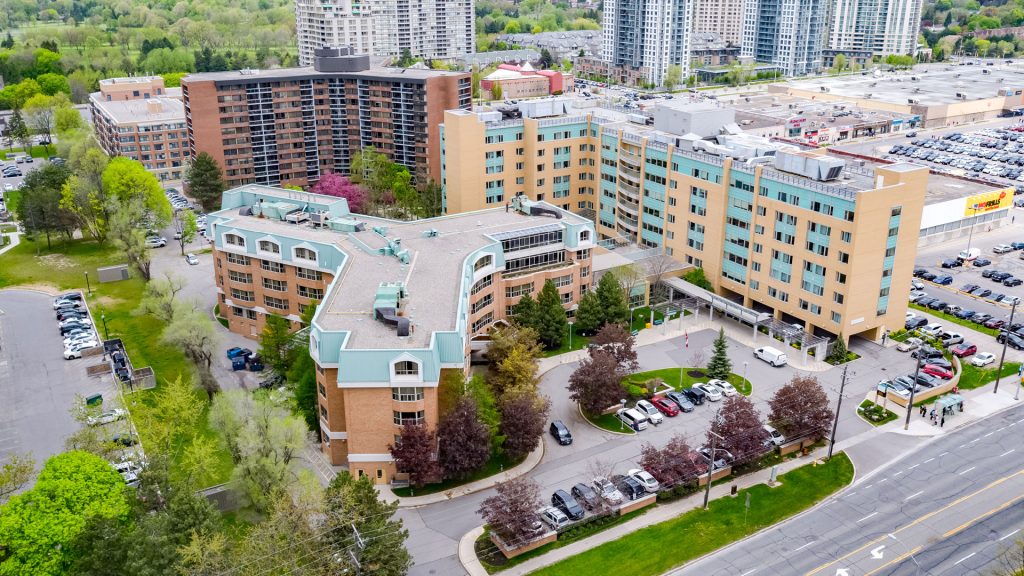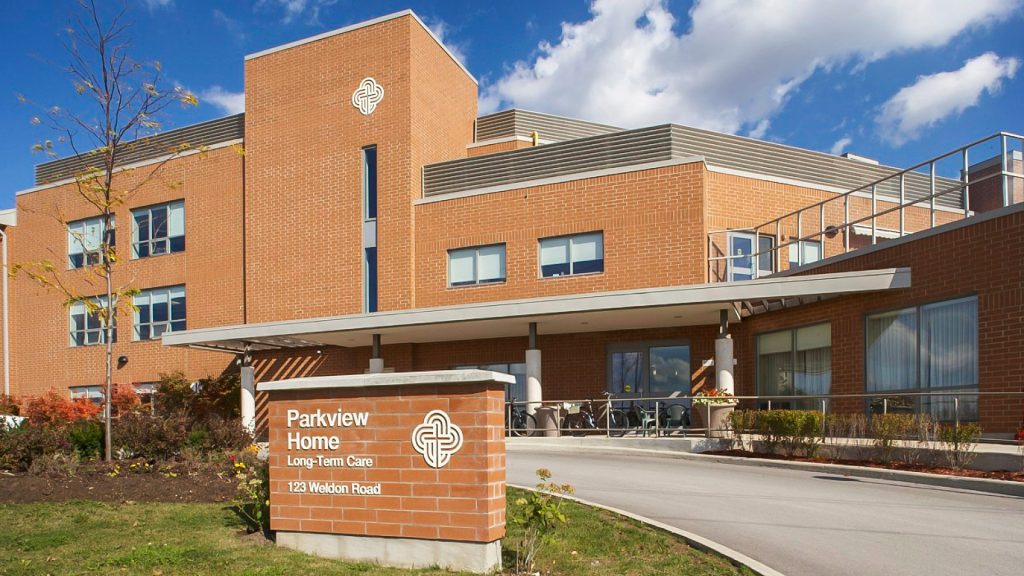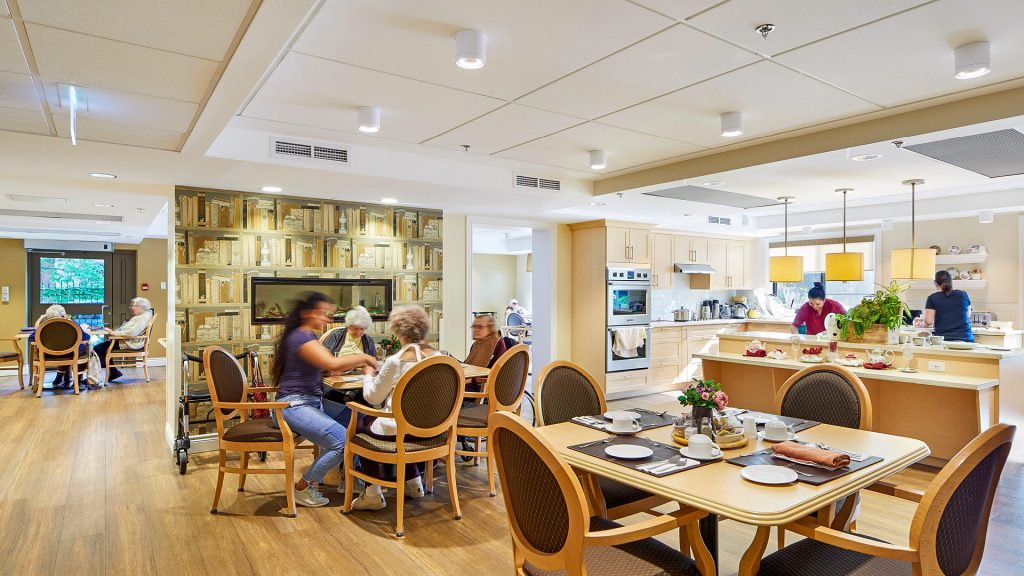Wiikwemkoong Elders’ Lodge
Location
Wikwemikong, ON
Client
Wiikwemkoong Unceded Territory
Size
73,000 ft²
Project Type
Long-Term Care
The new Wiikwemkoong Elder’s Lodge replaces one of Ontario’s earliest First Nations-owned and operated Long-Term Care homes, expanding it from 59 to 96 places. This much-needed redevelopment, located on a new site in Wikwemikong on Manitoulin Island, will keep more elders connected to their community, relatives, and loved ones as they age.
The Lodge model design provides a non-institutional feel by organizing resident wings into small groupings of 16 residents each. All bedrooms are single occupancy with ensuite washrooms for maximum privacy and infection control. Each Lodge includes living rooms, dining rooms, kitchens, and activity areas that foster intimate, home-like environments.
The building is oriented according to the cardinal directions with an east-facing entrance and sacred fire welcoming residents and visitors. A central oval-shaped community gathering area provides flexible space for community events and celebrations, supported by the home’s commercial kitchen. The single-storey design maximizes forest views, brings natural light through the building, and provides safe outdoor access points. Courtyards between Lodge wings feature gathering circles with ceremonial fires, culturally-significant plantings, and barrier-free walking paths.
Environmental Stewardship and Heritage
Site planning measures preserved an existing black ash stand, an endangered tree species culturally significant to the community. Through community partnerships, black ash seeds were harvested and seedlings were grown to replant on site. A low-impact-development (LID) approach to stormwater management mimics natural water cycles to minimize environmental impacts.
Community-Centered Design Process
This project emerged from extensive stakeholder consultations with elders, Chief and Council; current home staff and residents; and the project team, ensuring the replacement facility honours the legacy of this pioneering First Nations care home.
Resident-driven design elements include an outdoor entertainment space for community performances, large windows in bedrooms, and central fireplaces in each Lodge and at the heart of the care home, supporting individual comfort and reflecting the hearth's importance in the community's heritage.




