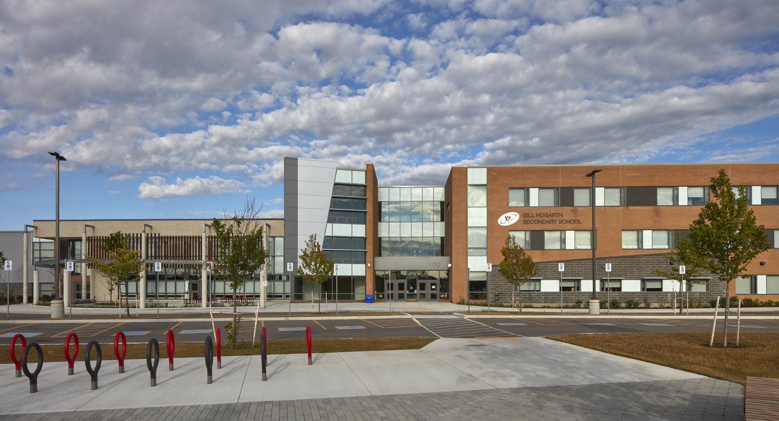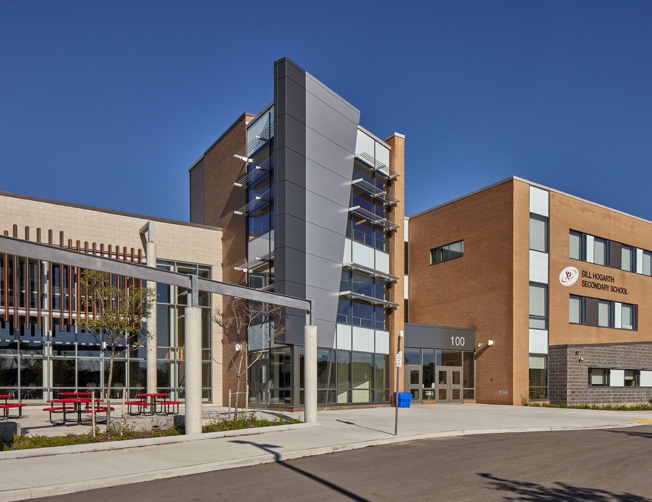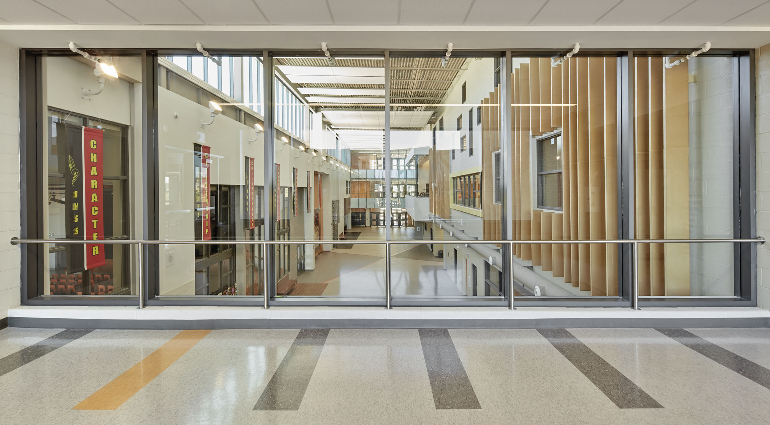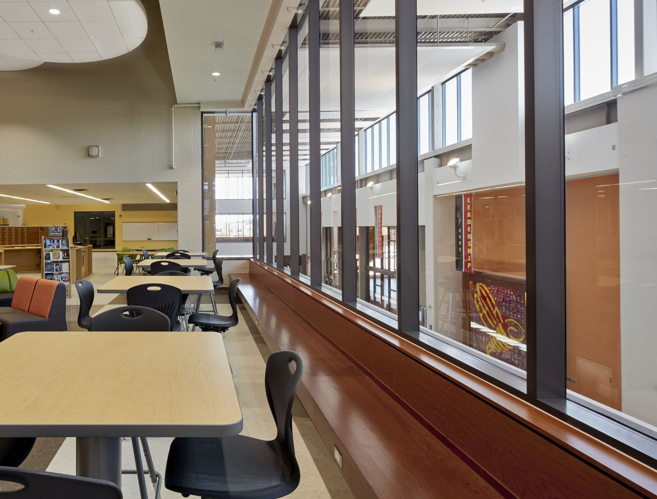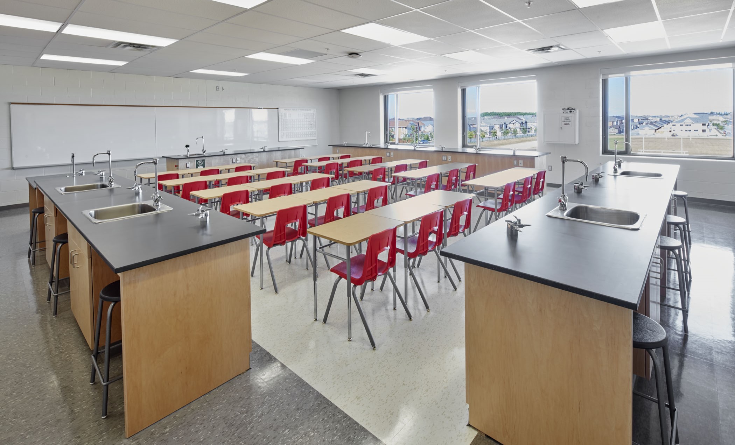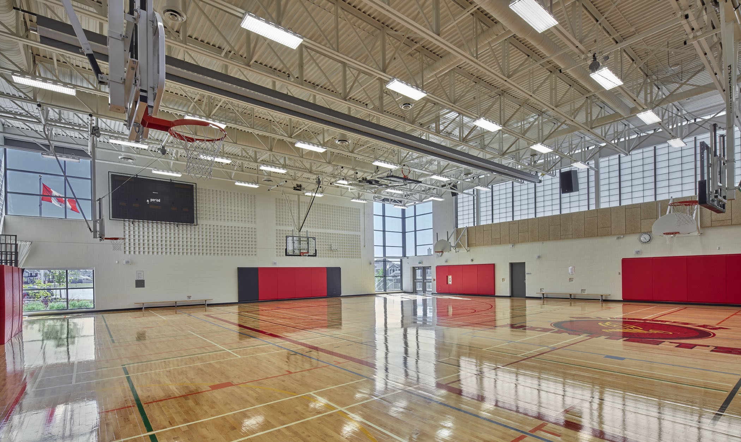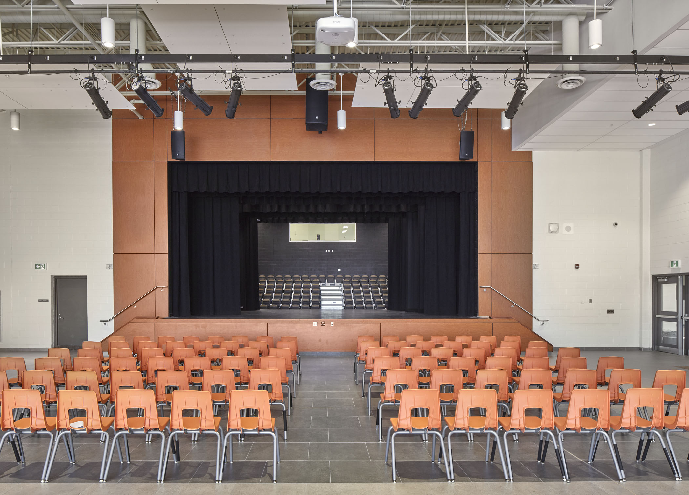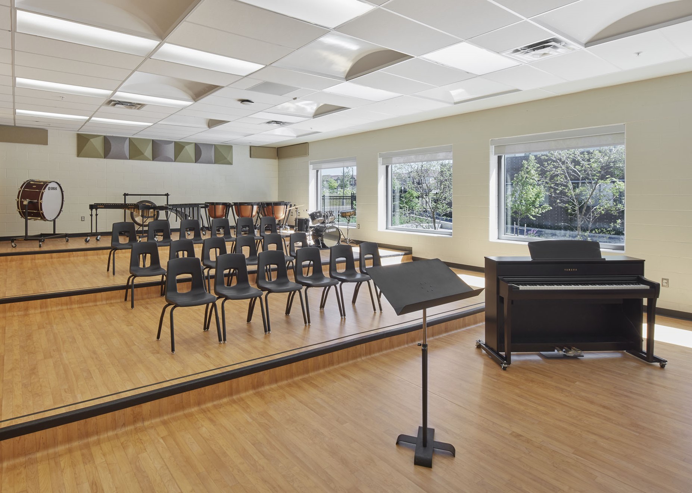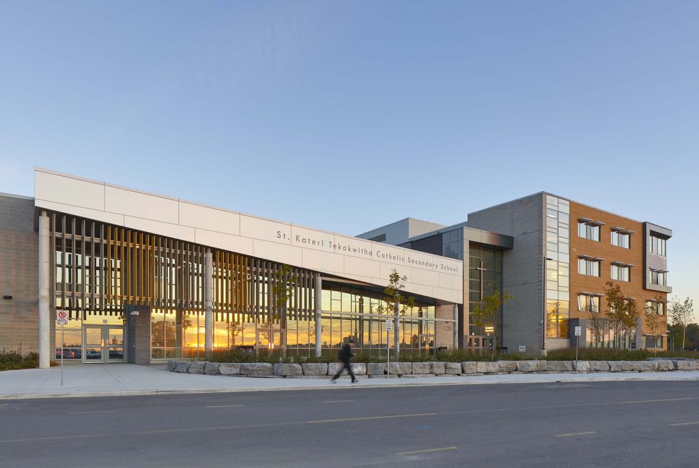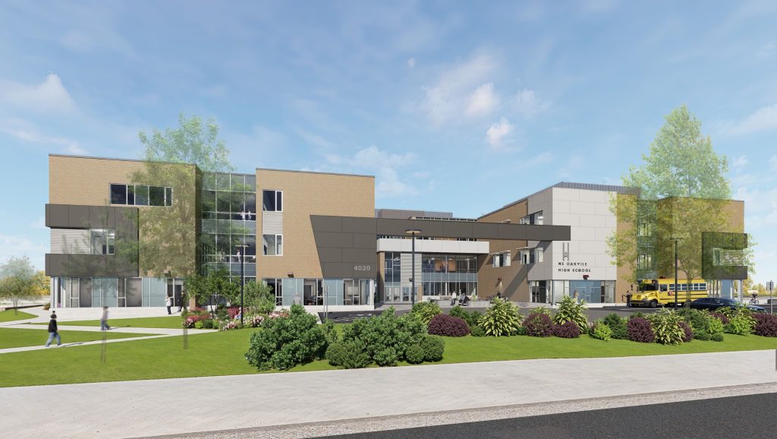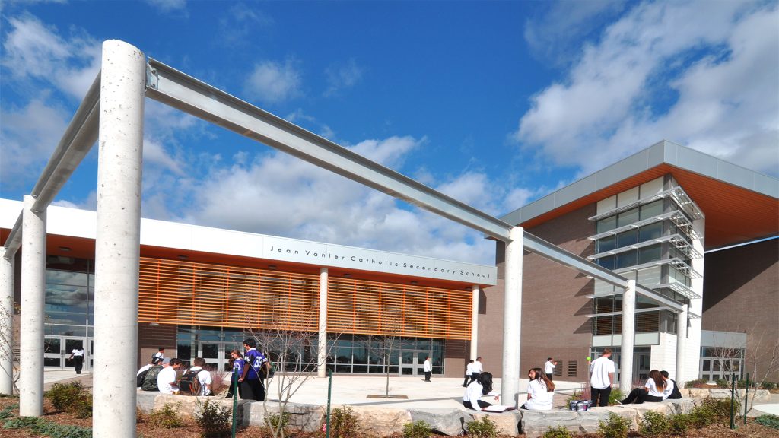Bill Hogarth Secondary School
Location
Markham, ON
Client
York Region District School Board
Size
195,100 sq. ft.
Project Type
Secondary School
The York Region District School Board challenged us to accommodate a comprehensive curriculum at this school, including tech shops, science, arts, music, sports, and Special Education programs. Our design meets strict Ministry of Education benchmark targets while creating spaces where vocational and academic learning visibly connect throughout the school day.
Bill Hogarth’s airy, light-filled atrium serves as a hub of student activity. The building’s C-shaped plan creates a secure courtyard adjacent to construction and transportation tech areas. Students using this informal outdoor space catch glimpses of workshop activities through its windows, encouraging their involvement with vocational programs. The courtyard doubles as an outdoor workspace and classroom for the robotics program, extending learning beyond traditional boundaries.
We designed a cafetorium that transforms to serve multiple programs. The Cafeteria faces a stage that opens on both sides: opening to the Cafeteria for performances and to a theatre arts area with retractable seating for class instruction. When its seating retracts, the theatre space extends the stage for larger productions, while the Cafeteria becomes the auditorium seating area. During mealtimes, dining extends to an outdoor café courtyard where the food hospitality program operates a street-side café.
The second-floor Library overlooks the Student Commons, which is illuminated by clerestory windows above the atrium. Circulation walkways surrounded by windows provide views into every area of the school, fostering community connection while preserving focused study spaces.

