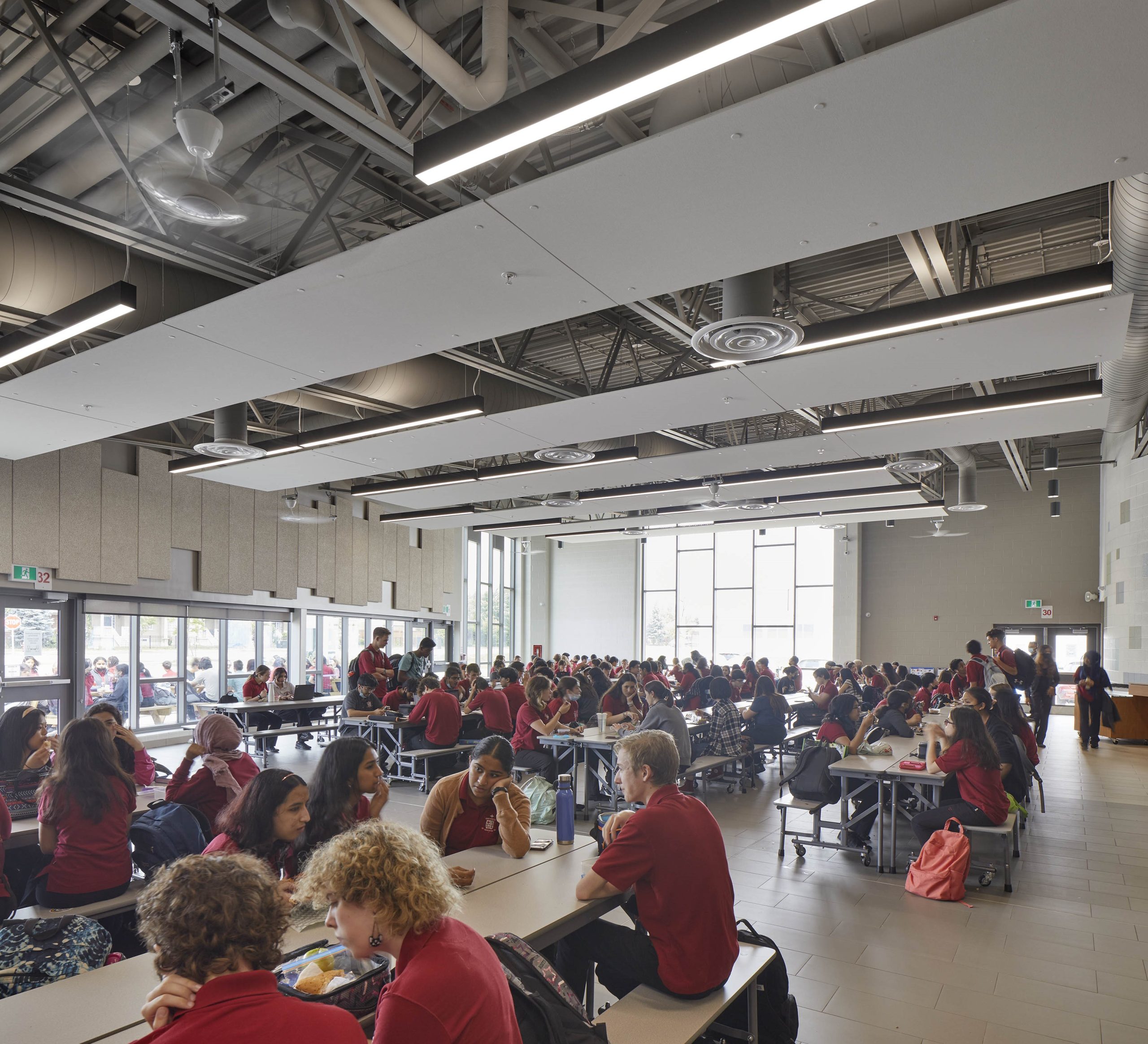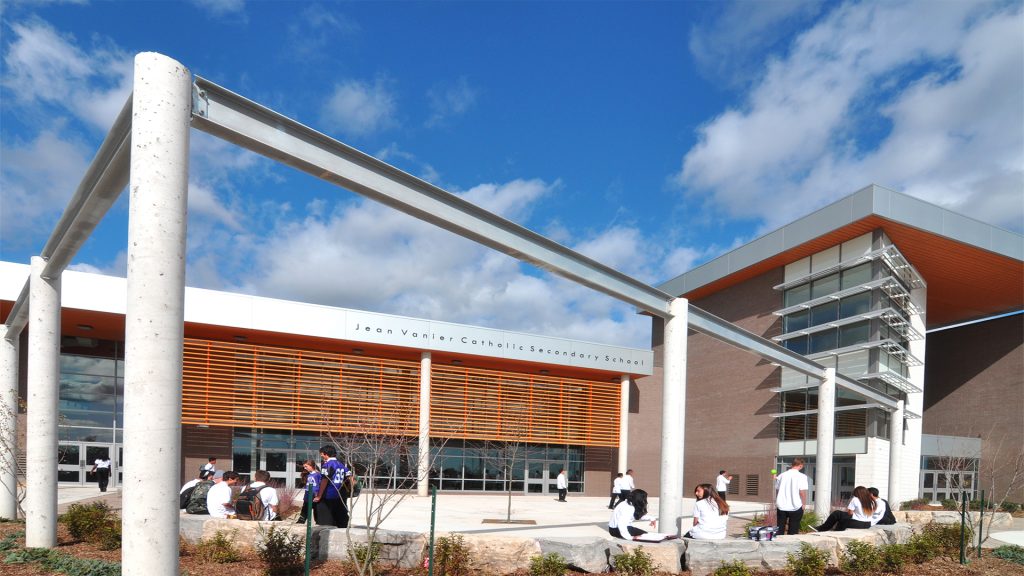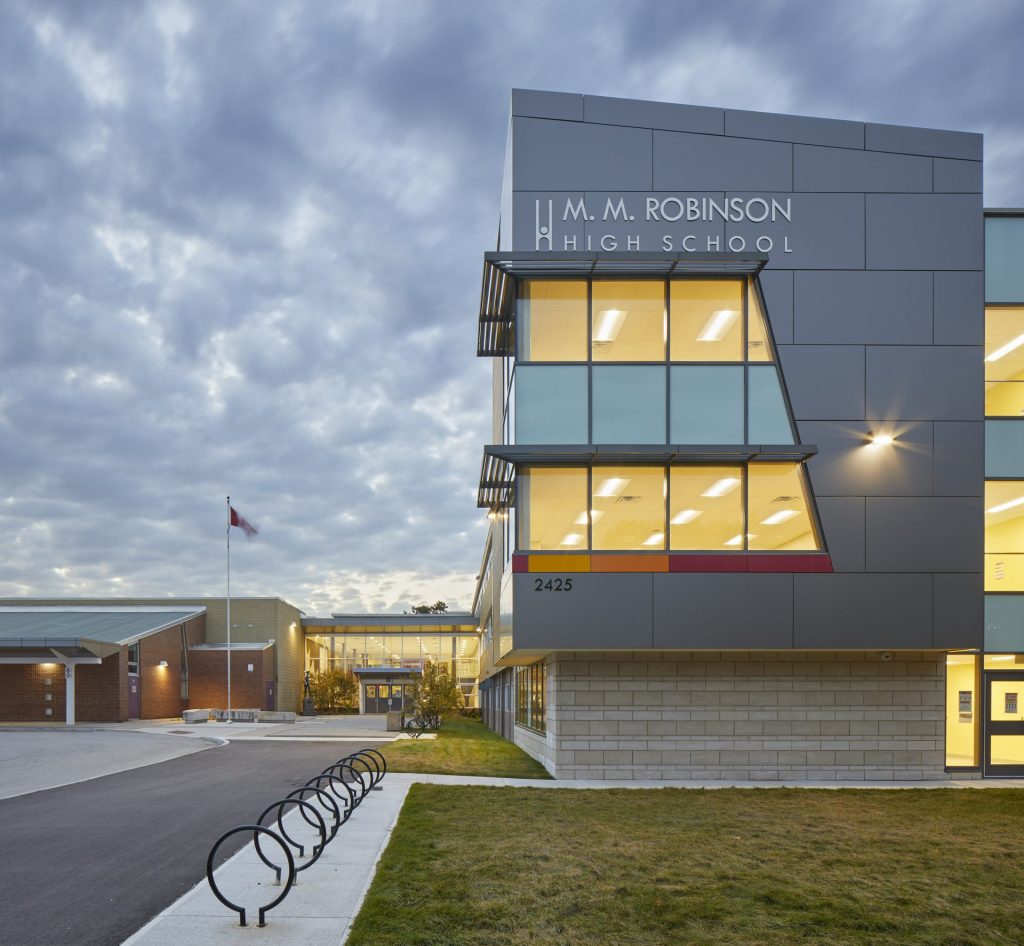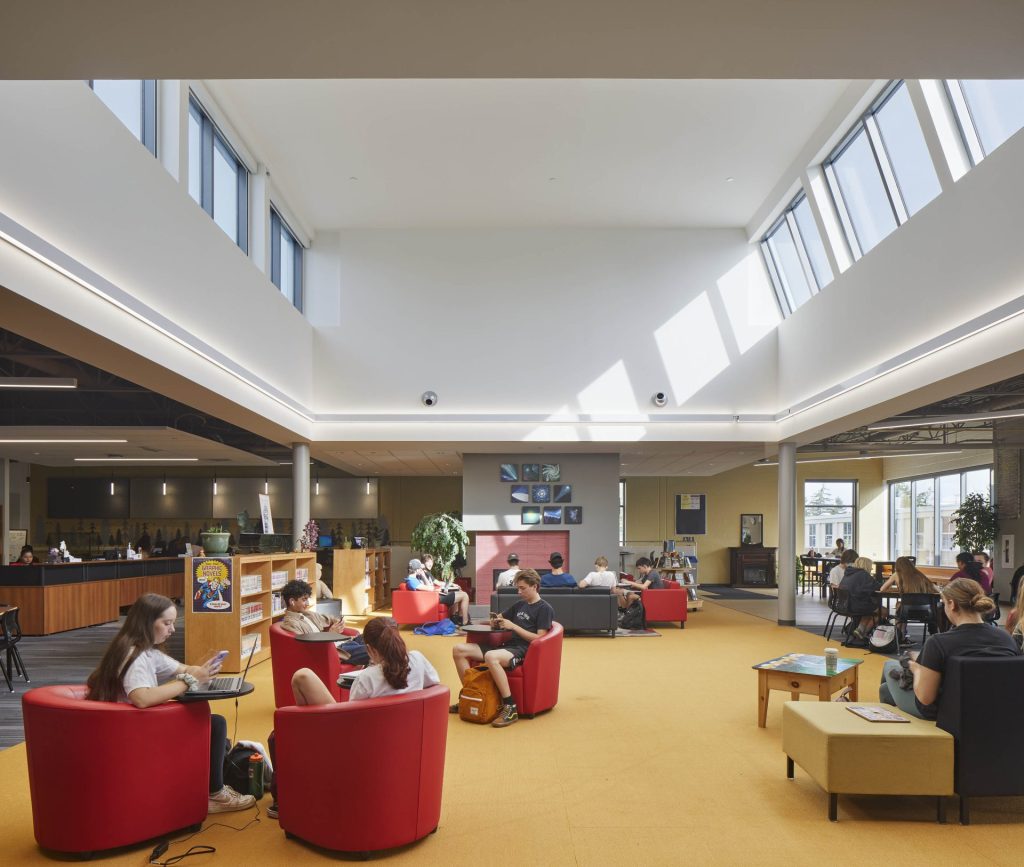Bishop Reding Catholic Secondary School
Location
Milton, ON
Client
Halton Catholic District School Board
Size
79,500 ft²
Project Type
Secondary School
Child Care
How do you completely transform a 1980s secondary school while keeping the existing school plus 56 portable classrooms fully operational? This was the main challenge for the complex renovation / addition project to refresh Bishop Reding CSS. Through four strategic additions totaling 66,550 square feet, we created modern learning environments that completely transform both the school’s street presence and student’s educational experience.
Our design began with understanding how students move through and use their school. A new street-facing main entrance features warm brick and expansive glazing that creates continuity with the neighbourhood fabric while opening onto a student-focused precinct combining renovated cafeteria, servery, and hospitality classroom spaces. The soaring entrance atrium with exposed steel structure and abundant natural light connects to spaces used by all students, the existing library and refurbished auditorium, while a new administrative area supports school operations.
We organized the additions to serve distinct functions while maintaining campus flow. The two-storey western wing houses 27 new classrooms including seven science labs, while the north addition uniquely accommodates a five-room child care centre with dedicated play areas separated from secondary students. A fourth gymnasium extends athletic facilities alongside new fitness and exercise spaces. At the building’s heart, a landscaped courtyard provides outdoor green space where natural stone boulders create informal seating for outdoor classes, student gathering, or collaborative work.
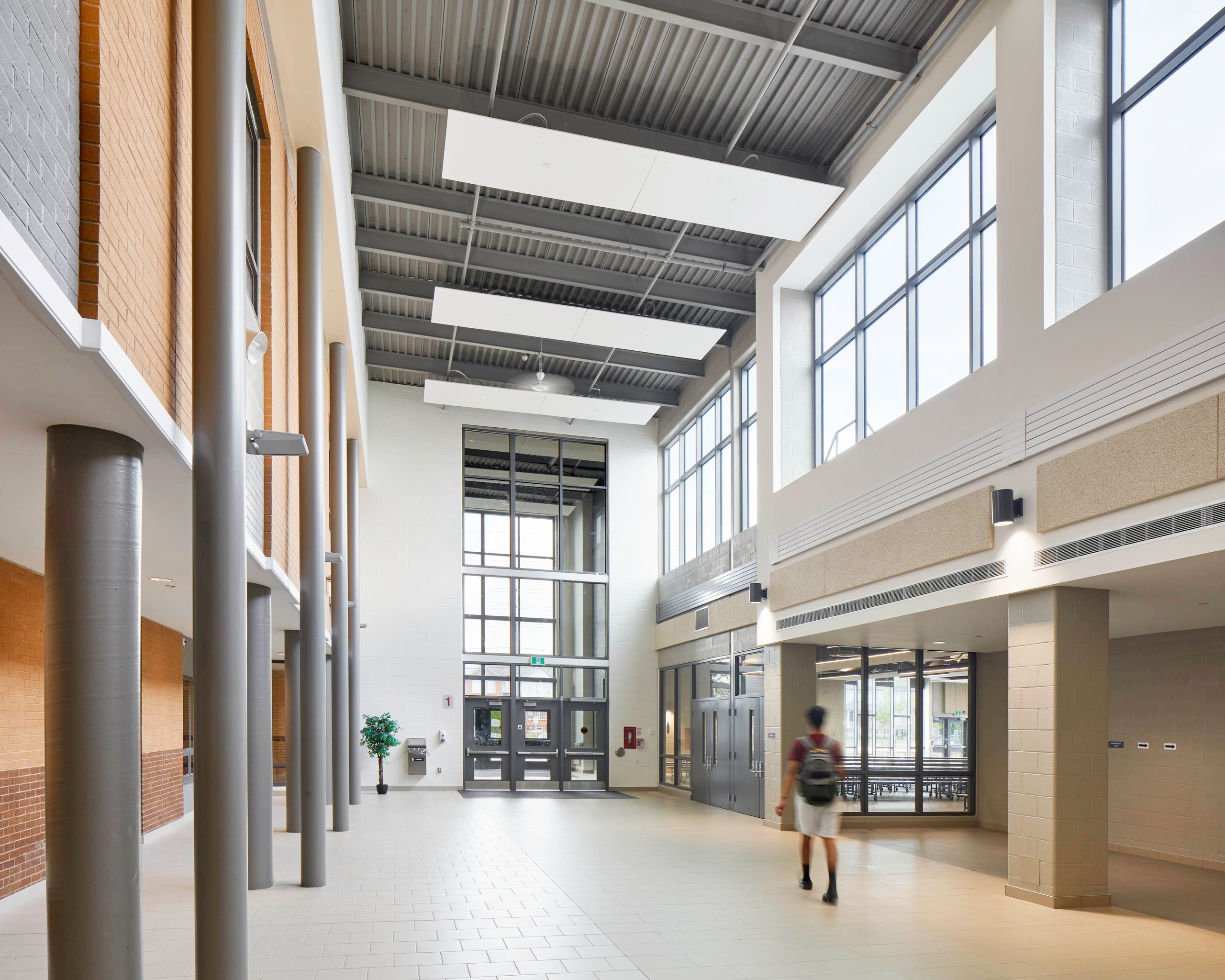
Phased Construction Excellence
We delivered this complex project through our AMP model across seven carefully orchestrated phases over three years. Working around full school operations including 56 on-site portables required meticulous coordination with the contractor, Board, and school administration. Our scheduling ensured building occupants remained safe while experiencing minimal disruption to daily learning activities, demonstrating how thoughtful project management enables major transformations without compromising educational continuity.
