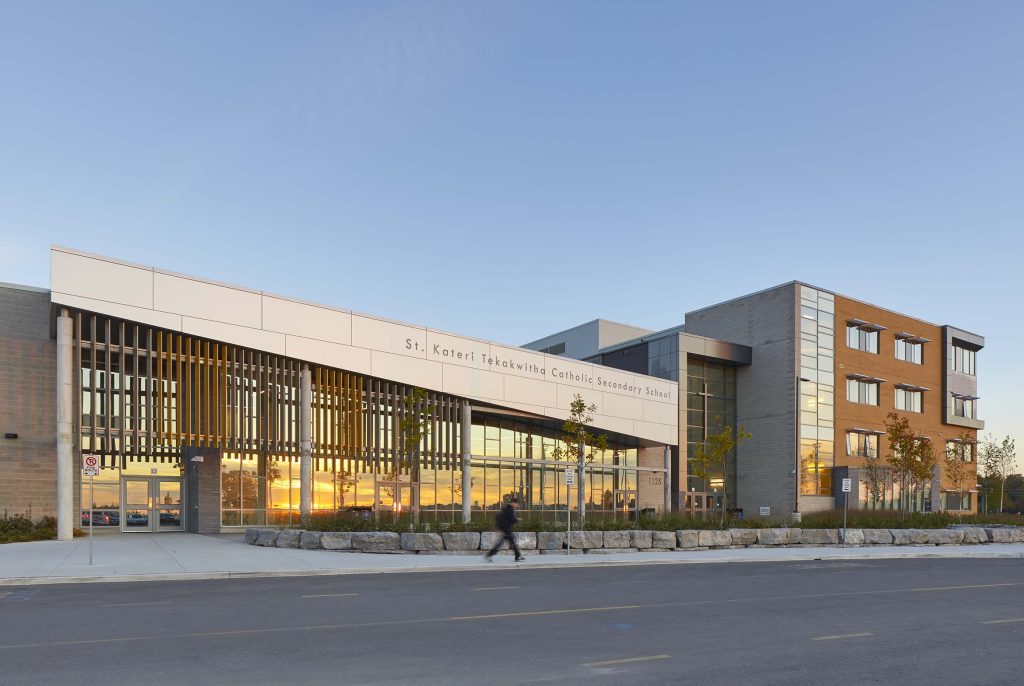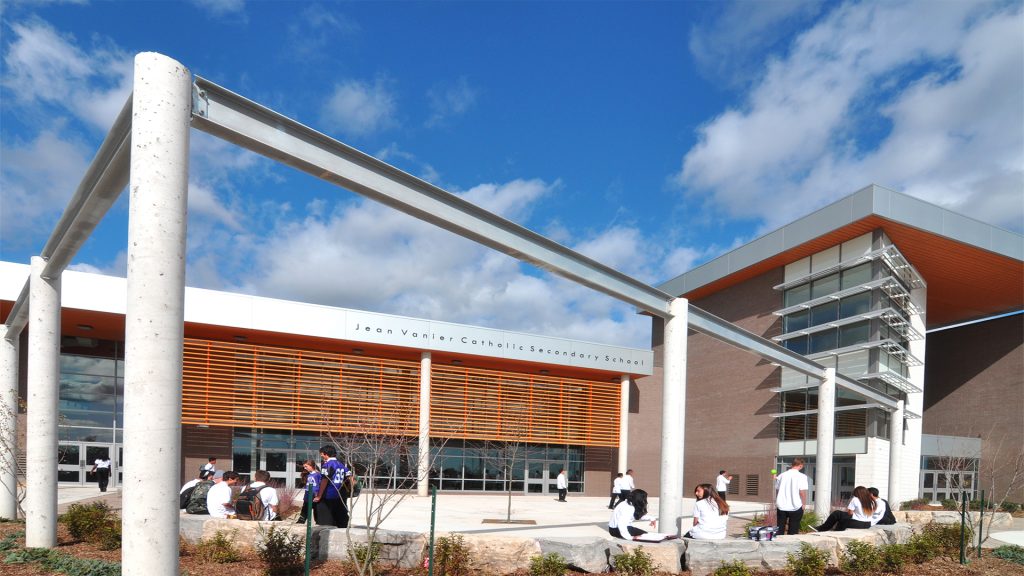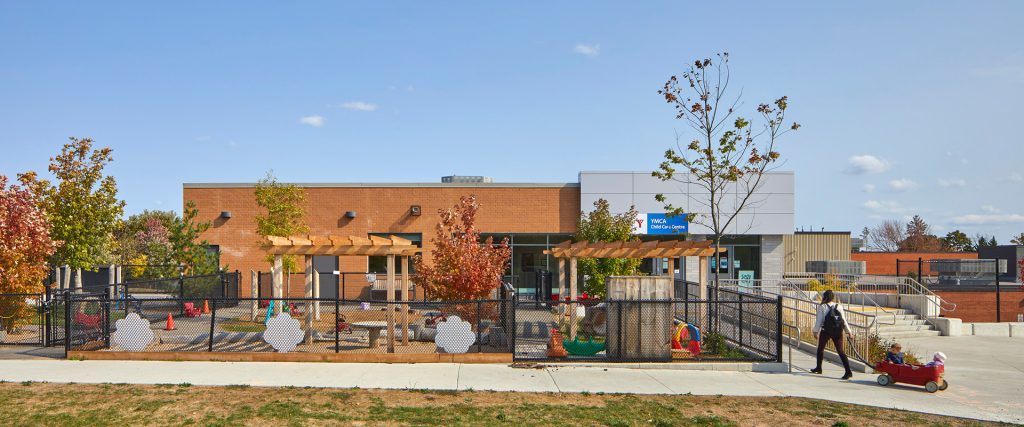North East Oakville No.1 High School
Location
Oakville, ON
Client
Halton District School Board
Size
176,400 ft²
Project Type
Secondary School
Child Care
When the Halton District School Board needed a new high school rooted in modern learning approaches, they turned to Snyder Architects. Moving beyond traditional classroom models, we designed the new North East Oakville High School to encourage collaboration, creativity, and community connection for its 1,300 students.
The school’s comprehensive programming serves diverse learning pathways, including arts, theatre, communications technology, and photography, alongside vocational tech shops for transportation, manufacturing, and construction training. Science and Computer Science Labs support STEM learning, while dedicated life skills spaces serve students with special needs.
Translucent roofing over the three-storey Cafeteria creates a bright social hub at the heart of the school, overlooked by connecting bridges. The two-storey Learning Commons above operates as a library for the digital age. Rather than a walled-off and secured area the Commons students can freely come and go from this Library space.
We designed the 88-space Child Care Centre as a separate facility, strategically siting both the school and child care program areas to maximize outdoor activity spaces. Next to the Cafeteria, an outdoor courtyard follows a “walk in the woods” design, where students gather among trees and bench-style seating. The site design includes provisions for a winter sports dome that will serve students during school and be open to the broader community after hours.
Student-Centered Flexible Learning Spaces
Classrooms are grouped in pods of six around shared co-lab spaces that serve as informal lounges, group study areas, or Makerspaces. Science labs feature mobile tables instead of fixed benches, allowing teachers to quickly reconfigure the classroom for lecture-style instruction or hands-on lab work. Students collaborate around full-height writing surfaces that encourage group problem-solving.
The arts wing replaces a traditional auditorium with a drama stage facing the Gymnasium, letting the school host large assemblies and productions in a convertible space that adapts to different community needs.
Strategic Collaboration Process
During the design phase, we worked closely with senior Board staff and department representatives to establish new standards for each program area. This iterative consultation process ensures the new school addresses HDSB's multi-year strategic plan and long-term teaching objectives while creating spaces that truly serve how students learn today.



