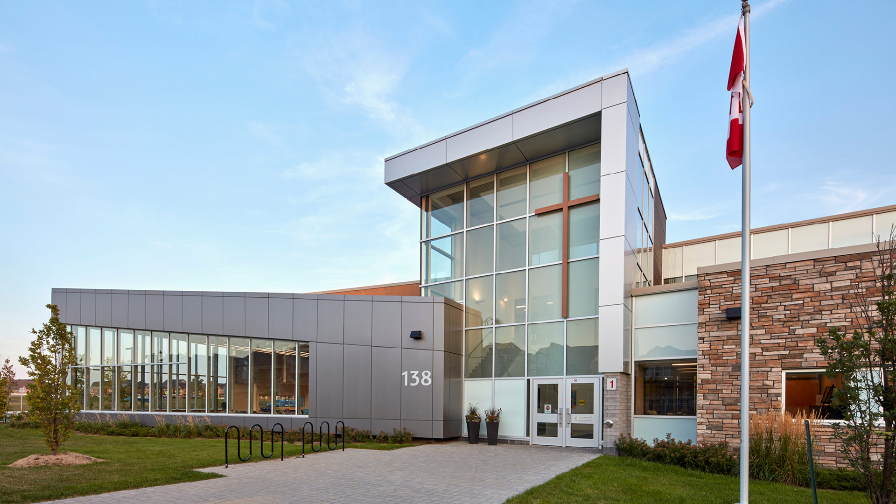
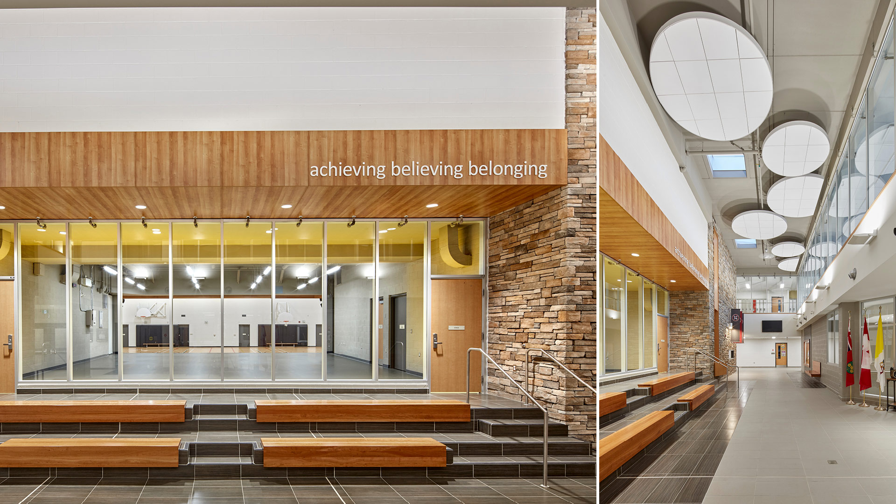
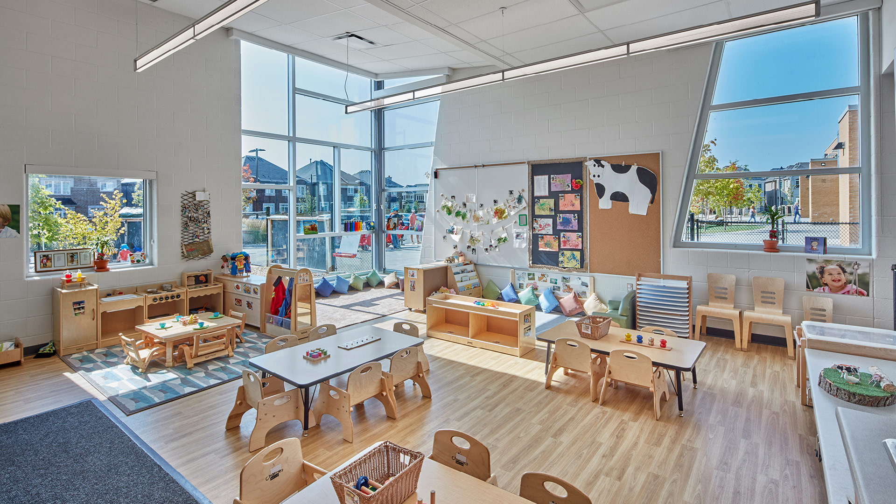
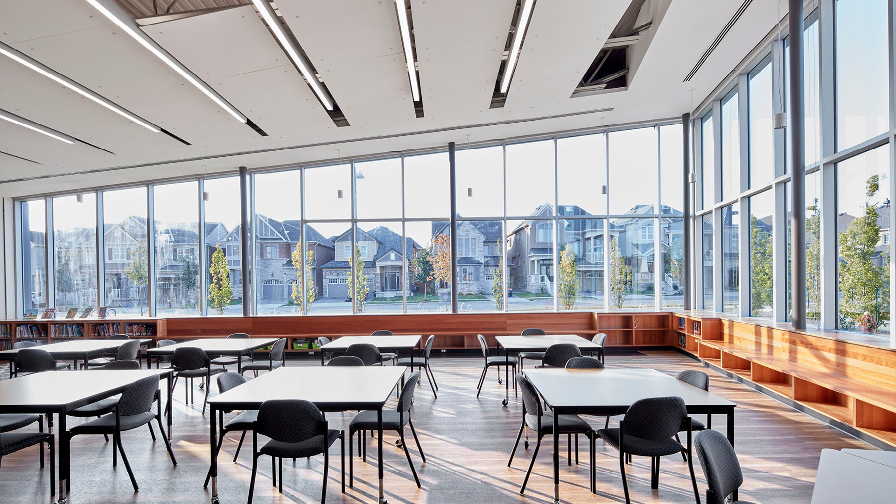
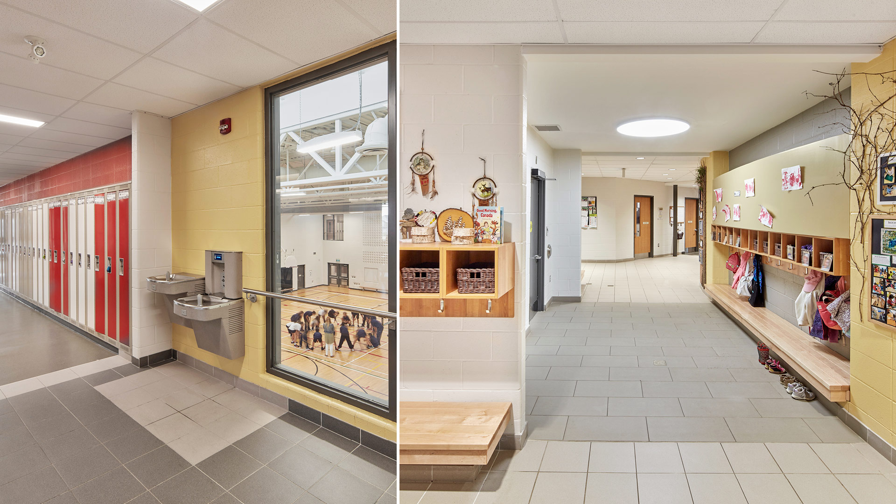
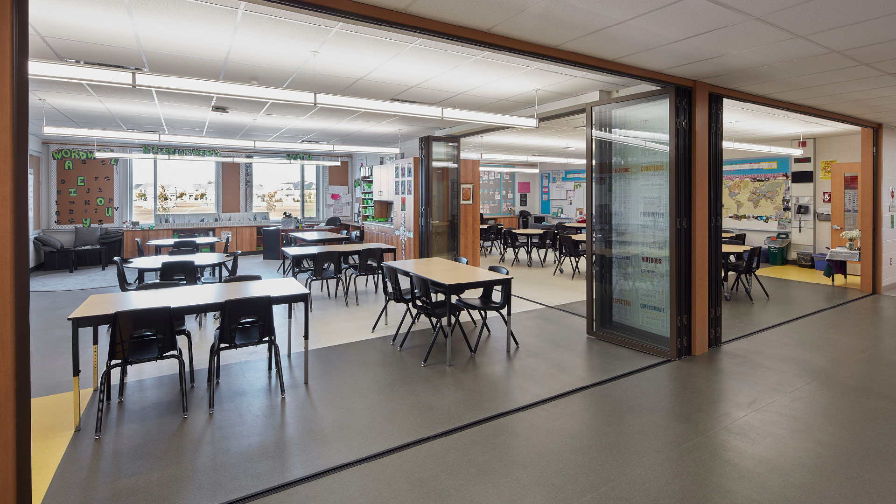
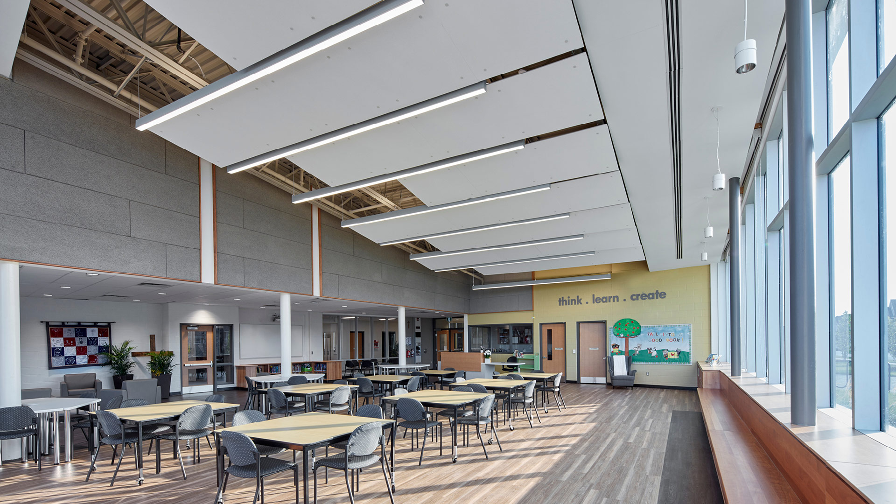
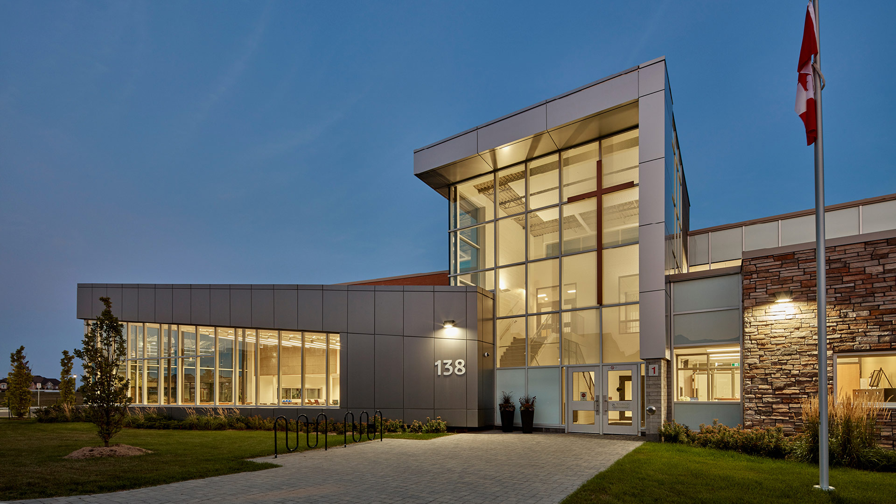
St. Gregory the Great Catholic Elementary School and Child Care project is a student-centred facility emphasizing 21st century learning concepts.
The two-storey, 79,000 sq.ft., 671-student school, houses a five-room Child Care facility for 88 students and includes specialty classrooms for music, art, computers, science, special education as well as Full-Day Kindergartens. In addition, the school features the Halton Catholic District School Board’s (HCDSB) first interactive learning suites, which are designed to support the evolving ways in which students learn. This suite of classrooms is integrated with operable, glazed, partitions, creating flexible learning configurations such as one-on-one learning, group activities, or a standard teaching setup. Resource rooms are located such that they are internally connected to adjacent classrooms on either side, to further enable small group work.
Abundant natural light is an important feature throughout the school. The centrally located, light-filled Atrium is the heart of student life, while the adjacent Library Resource Centre located between the main entrance and the Atrium, facilitates easy sharing of this space with the wider community without disrupting the school.
Located in the rapidly growing Oakville Preserve neighbourhood, the HCDSB needed to establish the school as soon as possible. Delivered as an Architect Managed Project (AMP), Snyder Architects used fast-tracking techniques to deliver the project in an unprecedented 10 months from design to occupancy.
© 2013 Snyder Architects Inc.
