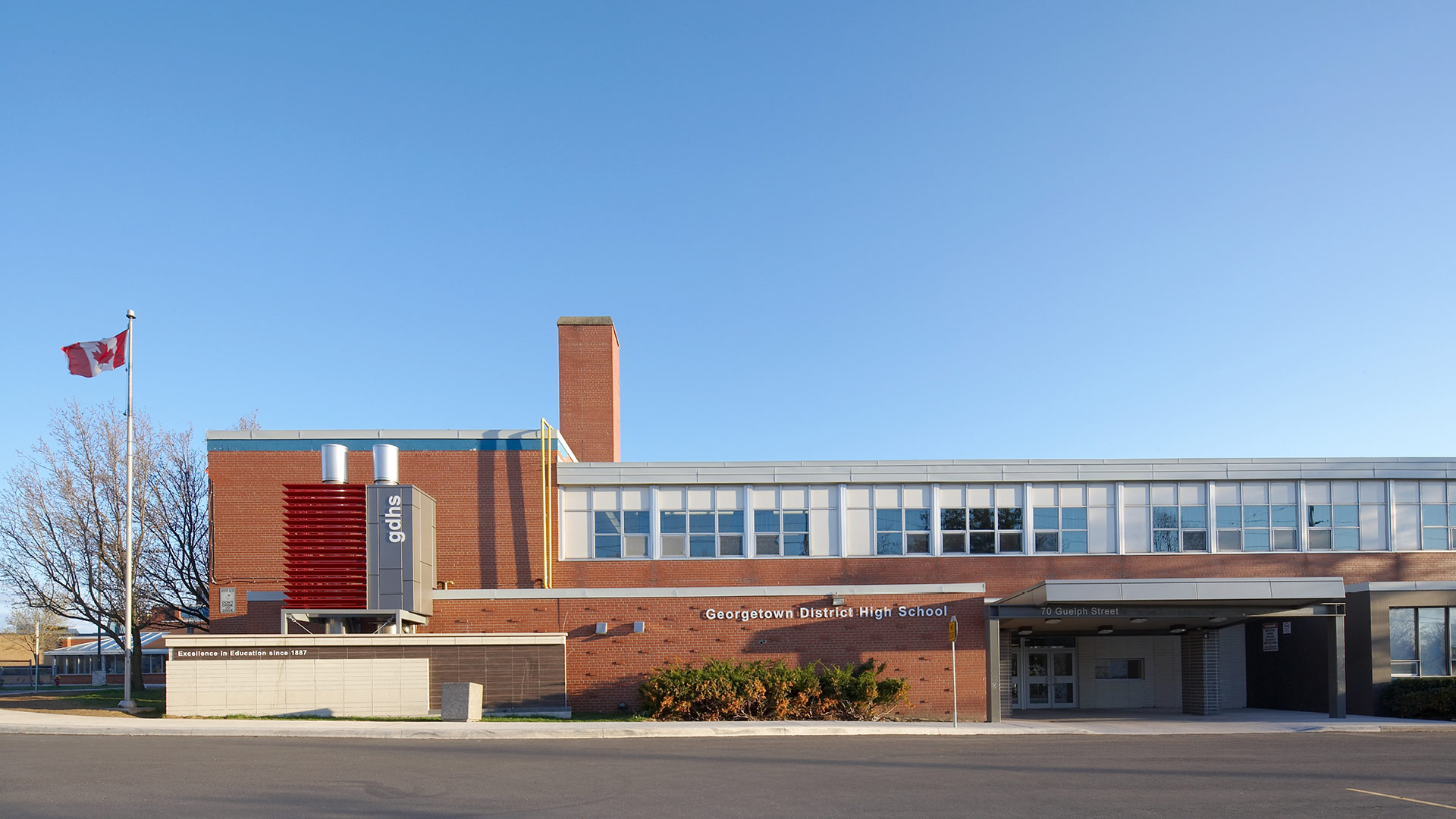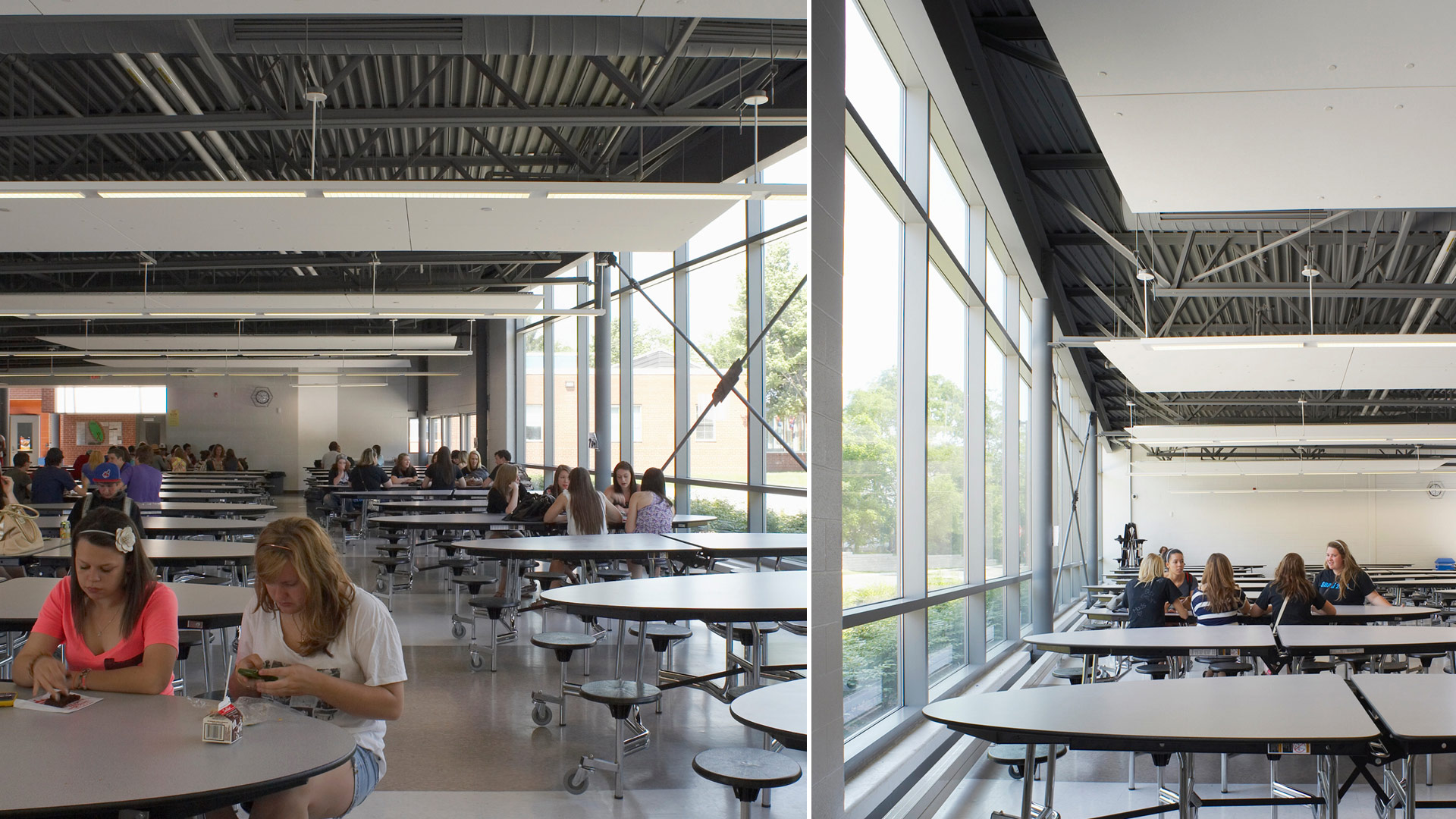


The redesign of Georgetown District High School (GDHS) focused on unifying the school by reorganizing existing programs, carrying out a major system retrofit, building additional spaces and re-branding the image of the school.
With over a century of disparate renovations and additions, the first step in this multi-phase project was to create a unified forum space to strengthen the student community. Reinforced by adjacent student-centric activities like the cafeteria, culinary school as well as the music and theatre programs, the forum is the new revitalized heart of student life.
Various interdisciplinary programs were reimagined including: renovating the existing science labs and classrooms; creating a new space for theatre programs; a new music and communications tech lab; and renovating administration areas. In addition, a Special Needs/Life Skills facility was integrated into the school to support the existing needs of the neighbourhood while barrier-free compliance as well as mechanical and electrical systems were upgraded.
Delivered as an Architect Managed Project (AMP) in order to meet GDHS’ complex planning and construction goals, the three-phase, two-and-a-half-year project was delivered on time and on budget, without compromising a single school day. As Gerry Cullen, former Halton District School Board Facilities Director says, “we generally turn to Snyder…for complicated projects.”
© 2013 Snyder Architects Inc.
