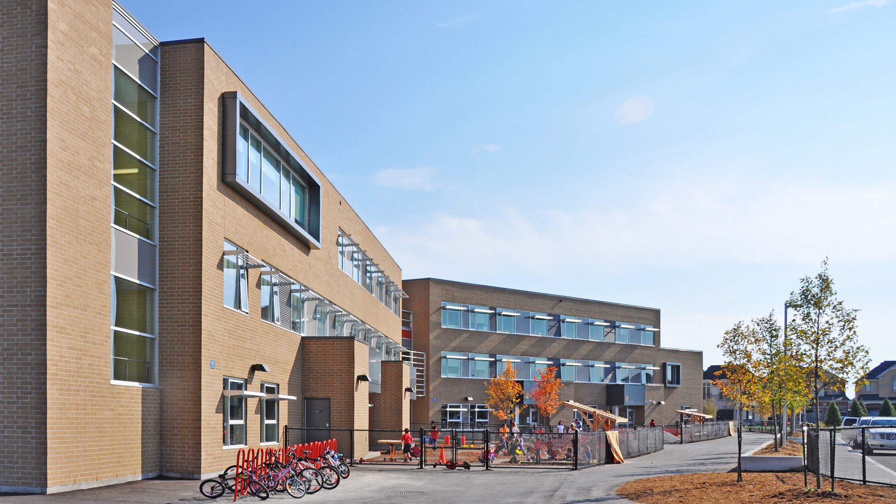
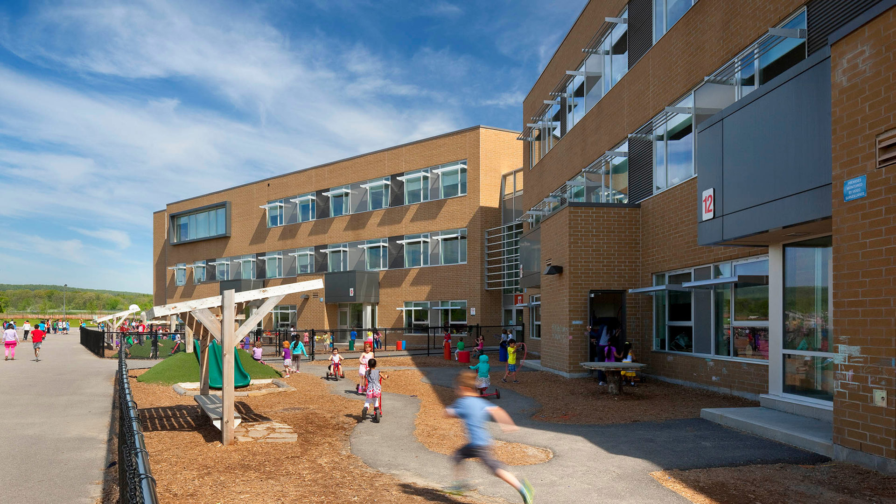
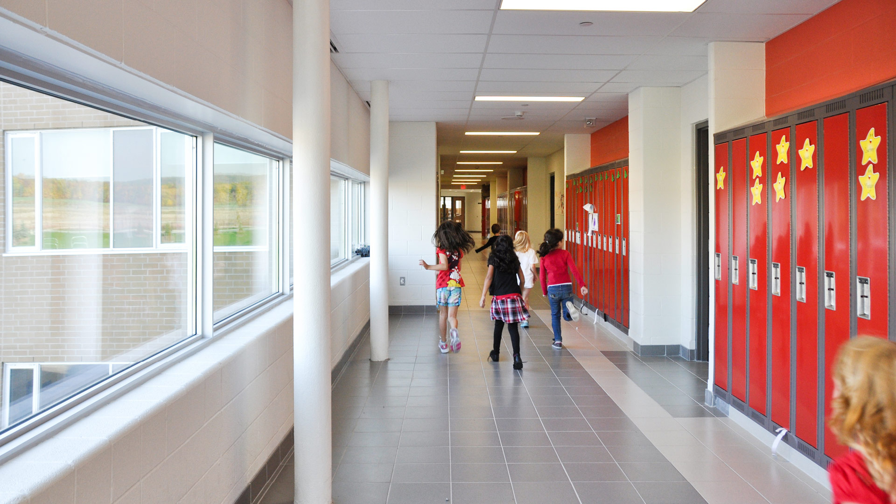
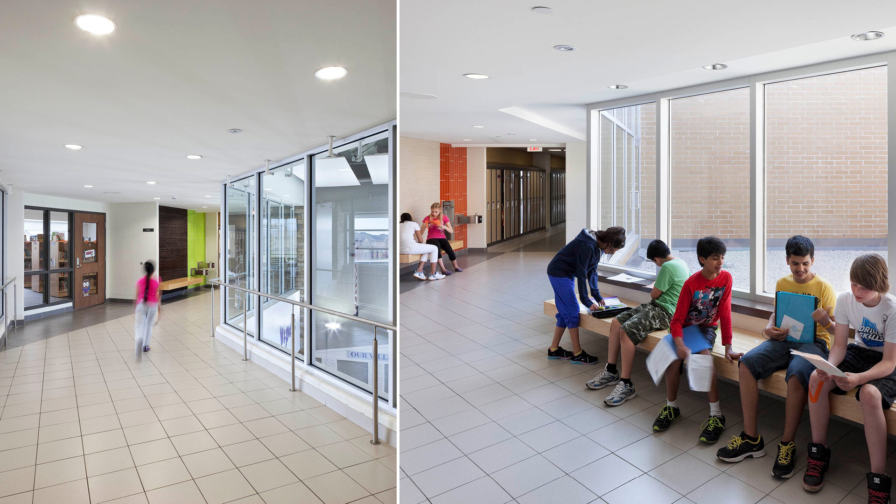
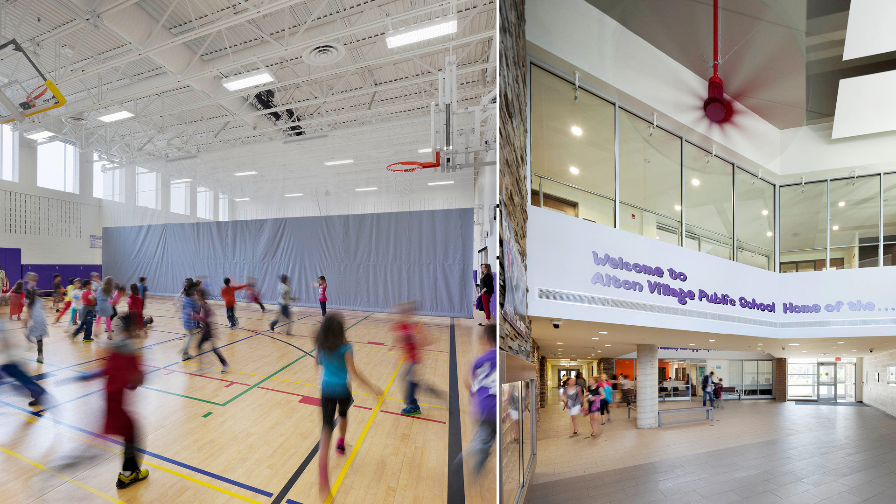
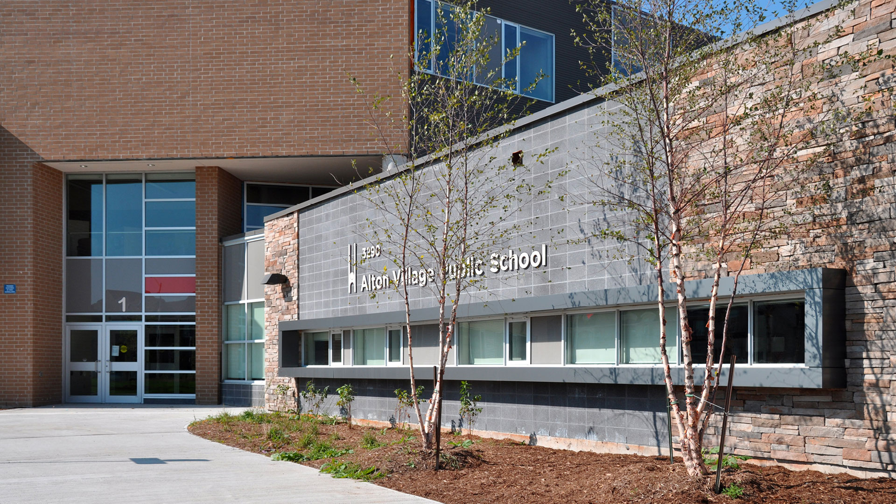
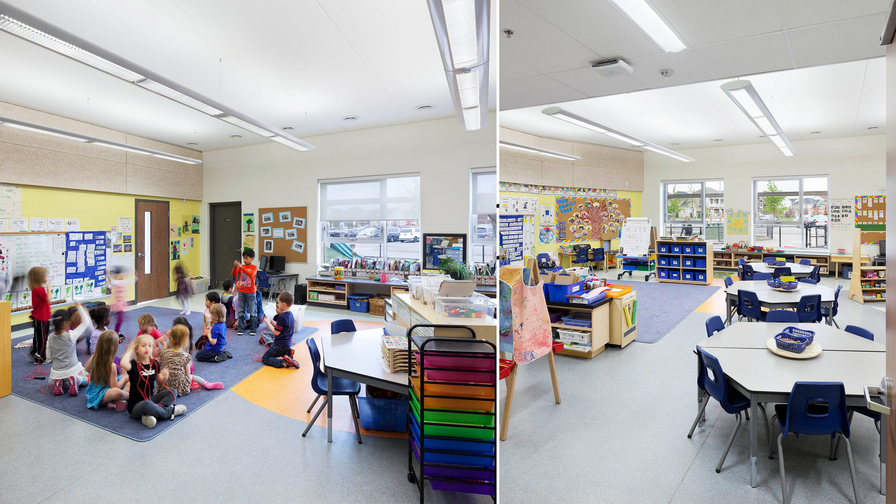
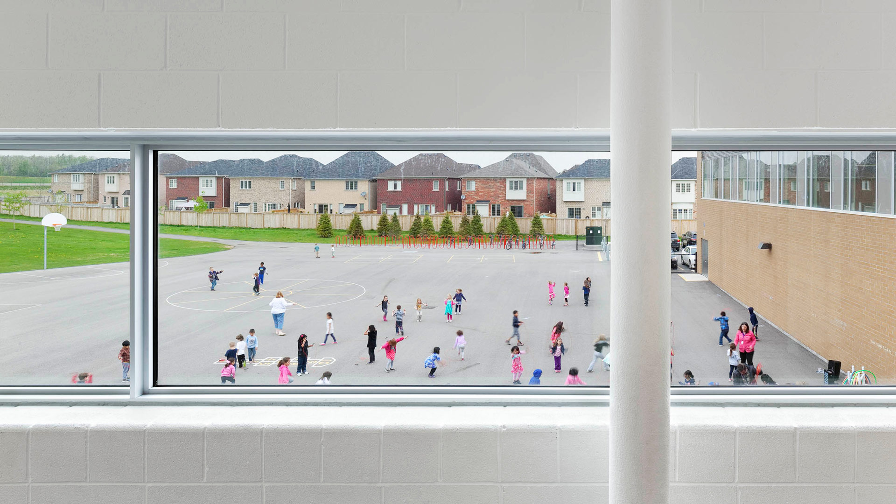

The goal for the ground-breaking Alton Village Public School is to be an ambitiously ‘green’ model for future Halton District School Board (HDSB) projects.
Situated on a small site, the three-storey building maximizes light, safety and community connections. The school is a Y-shaped building with a central, glazed atrium allowing an abundance of natural light directly into- and radiate from- the heart of the building. This spatial organization enhances student life by creating a physically and visually welcoming environment.
The efficiency of the design allowed for area savings that in-turn allowed for investment in sustainability initiatives throughout. This is the Board’s first building to fully employ an intelligent, integrated, thermal energy HVAC system to capture, store, and release energy through a concrete, in-floor, hollow core-slab design that maintains radiant comfort without the use of wet systems. It requires less maintenance and less energy because it employs a smaller mechanical system while utilizing energy derived from a variety of green sources. Additional sustainability features include: superior indoor air quality, reduced building material consumption by design, and optimization of lighting systems.
Delivered as an Architect Managed Project (AMP) in order to meet an expedited project schedule, Snyder Architects successfully designed and managed the construction of this innovative and sustainable model school for HDSB.
© 2013 Snyder Architects Inc.
