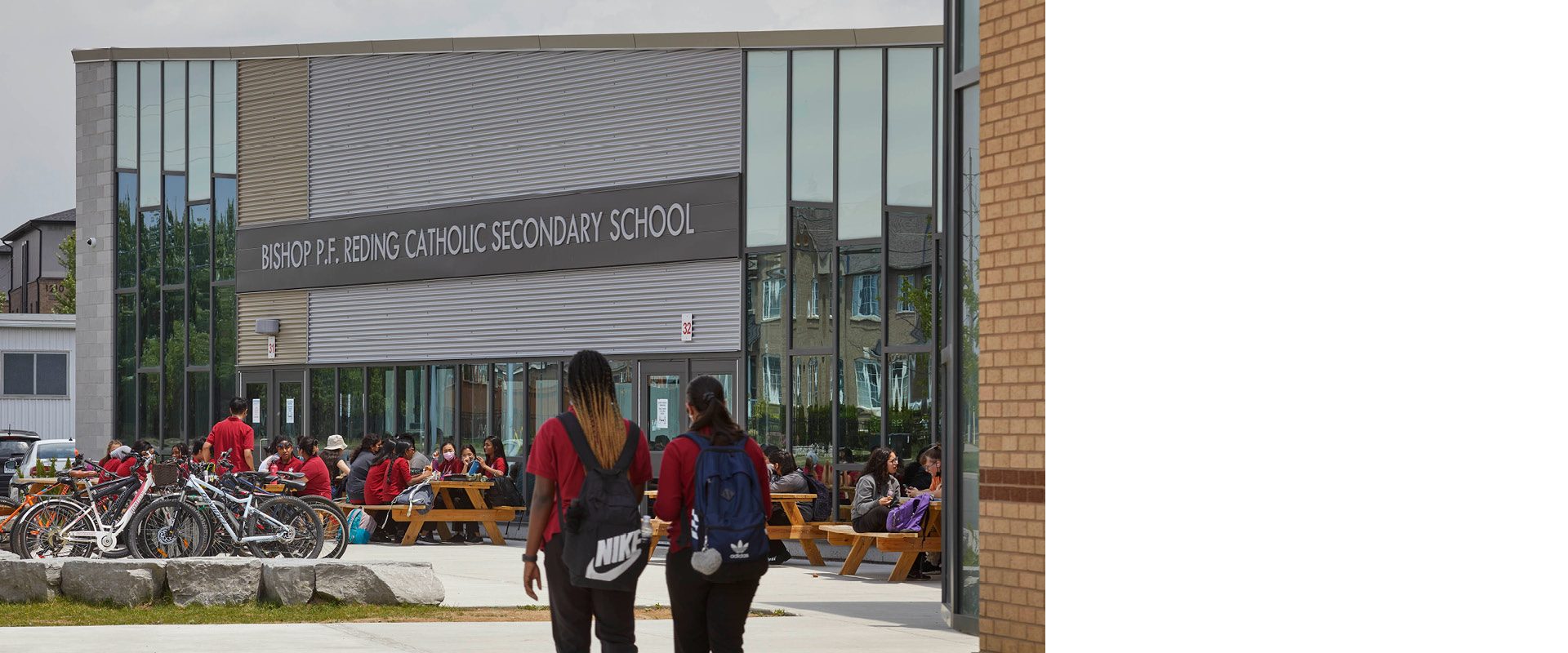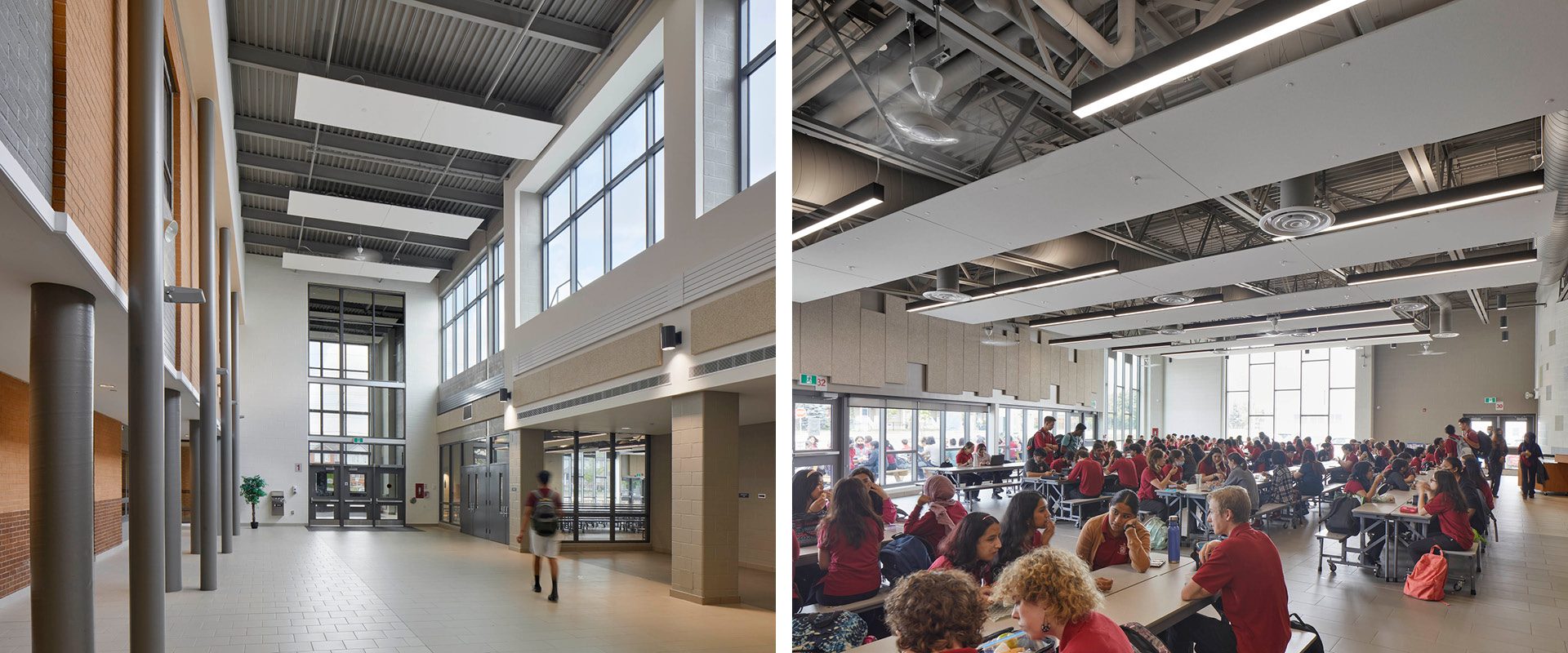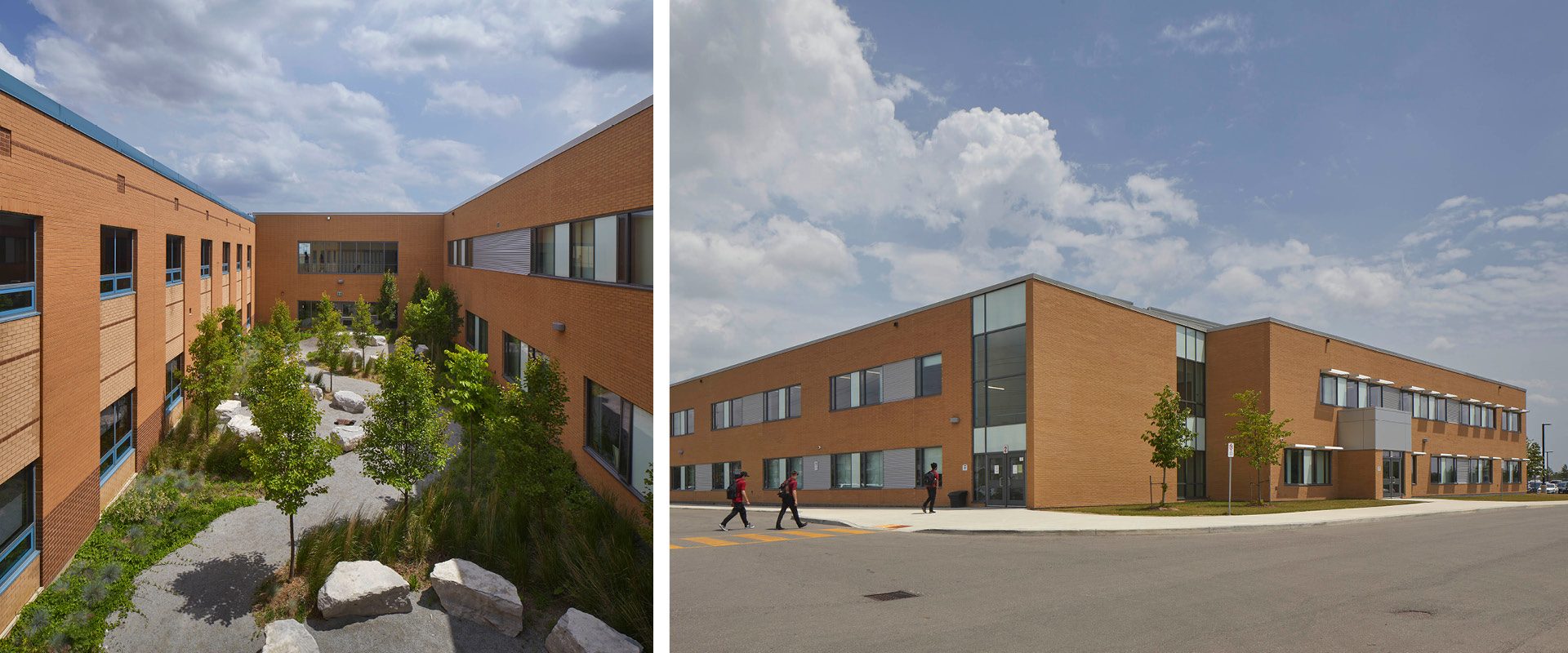


The Bishop Reding Addition/Renovation Project entails a complete refresh of an existing 1980’s secondary school to address enrollment pressures and provide a modern learning environment for the 21st century. We went beyond basic program requirements to consider design elements and high level planning that would revitalize the school, creating an engaging, student-centered environment that kids want to spend time in.
The scope of work includes 66,550 sq.ft. of new gross floor area in four separate additions, at each side of the school. These modern, bright, and welcoming spaces completely transform the building from an urban design perspective, providing a street-presence that was previously lacking:
The new street-facing main entrance and Cafeteria addition is strategically located at the front of the existing school building. This addition creates a student-focused precinct that combines a new Cafeteria, Servery and Hospitality classroom. These open into the student forum, flanked by a new Admin area, the existing Library and a new Auditorium within the renovated original Cafeteria at the heart of the school.
A two-storey, 27-classroom addition, including seven new science labs, creates an interior collaboration courtyard and new façade at the building’s west side.
A five-room, single storey Child Care addition addresses the school’s second street frontage, providing a distinct and dedicated area for these youngest children, separate from the secondary school population.
A new fitness area is created with an addition that adds a fourth gym, a new exercise room, and associated support spaces to the school’s program.
This project was delivered via our modified construction management delivery model (AMP) in seven phases of construction over 3 years, while the existing school and 56 on-site portable classrooms were fully occupied. Interior renovation and renewal work was carefully scheduled and planned with the Contractor, Board and School to ensure the safety of building occupants at all times.
© 2013 Snyder Architects Inc.
