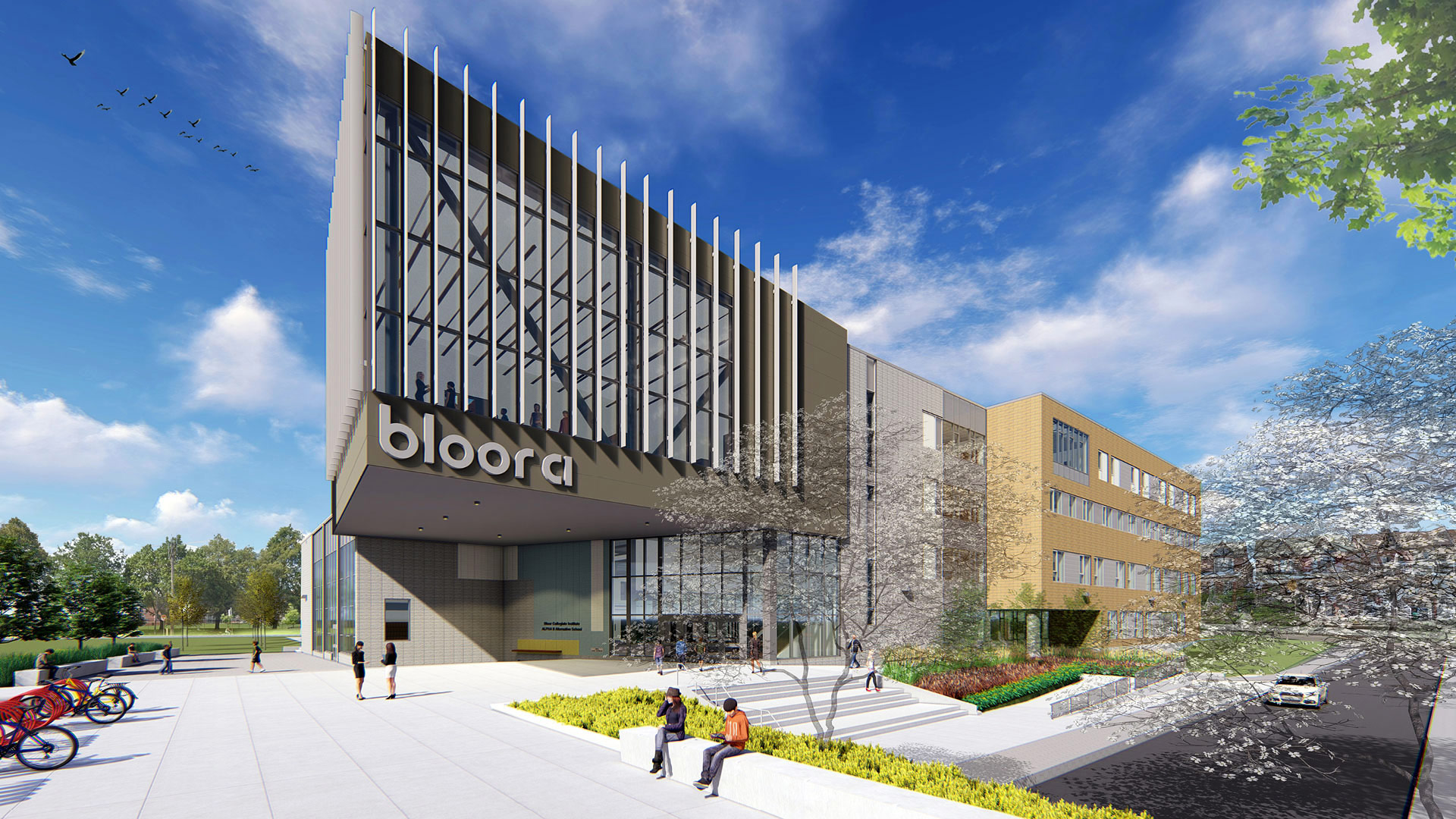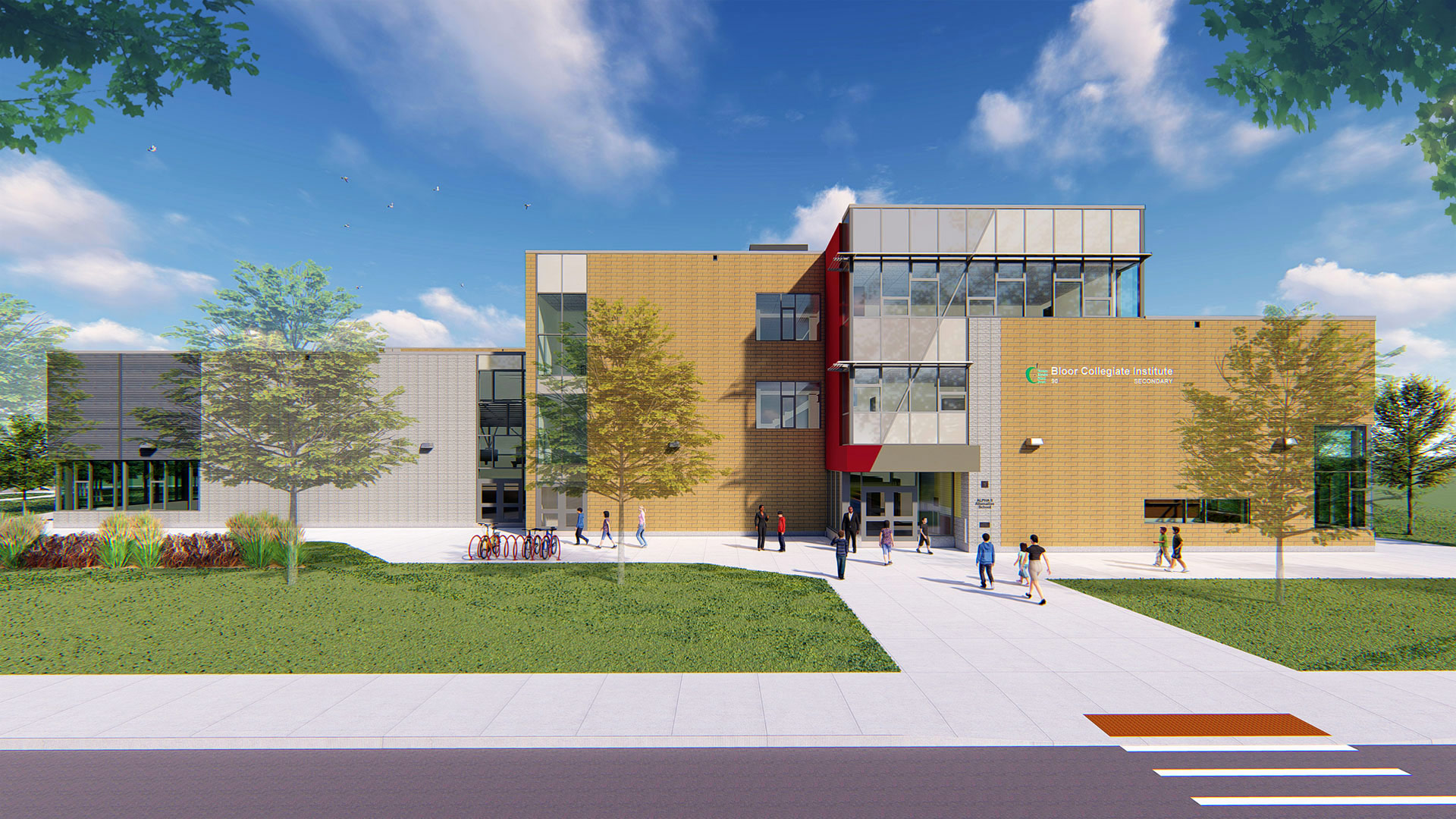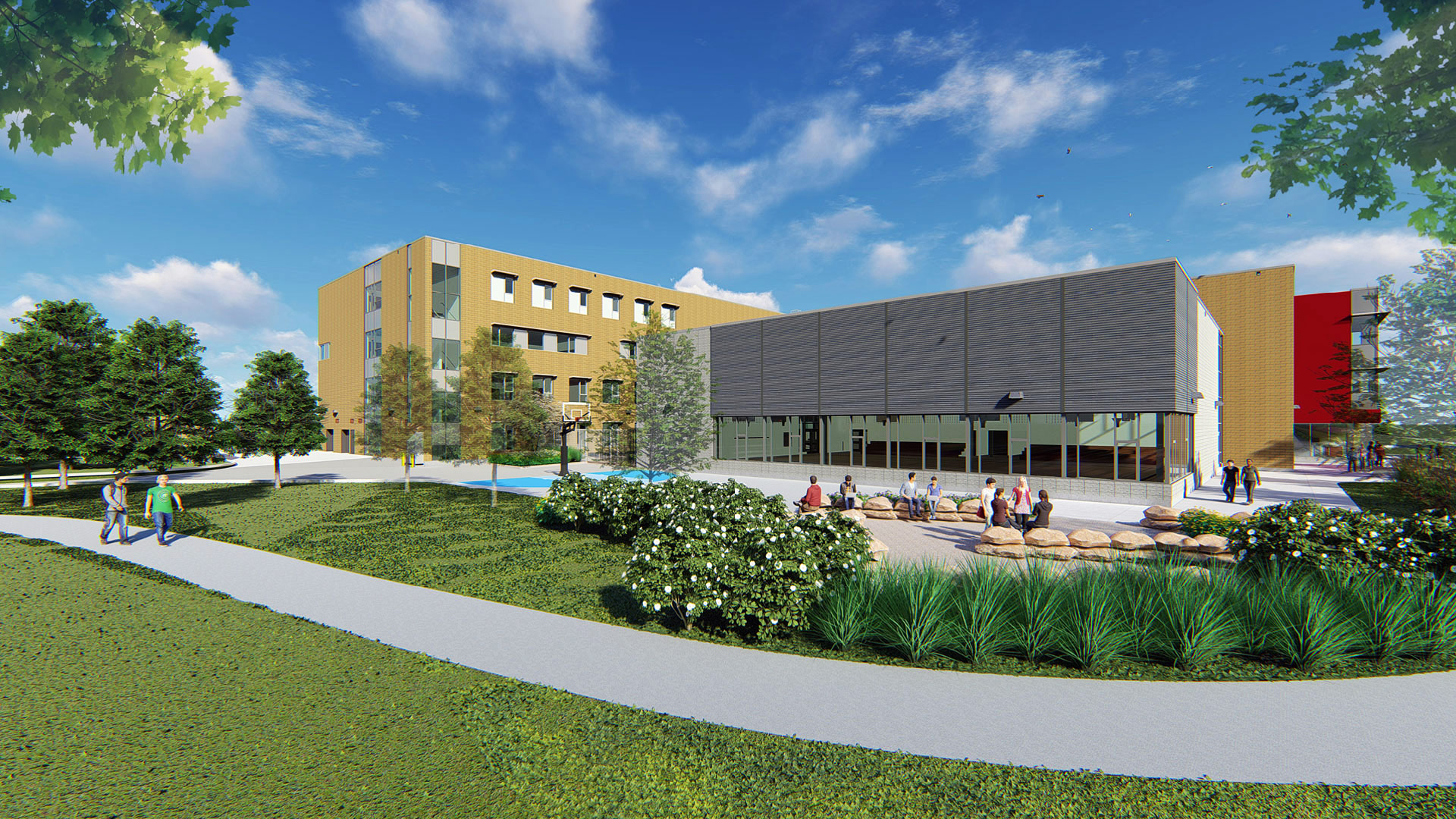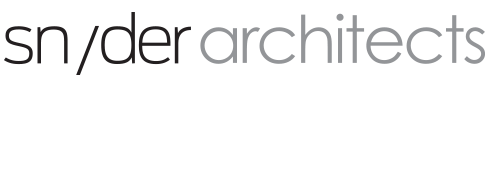


The Toronto District School Board’s new Bloor Collegiate Institute and ALPHA II Alternative School is a legacy project for the Dufferin Grove Park community in Toronto. Located within a city block undergoing a complete redevelopment, the school is in the unique position of having four public-facing sides. This translates into four building fronts with different adjacencies including: the proposed five tower, mixed-use development to the east; the existing athletic field to the south; and the established low-rise neighbourhood to the west. The project also includes the demolition of the 60s-era Brockton High School and the relocation of the existing Bloor Collegiate Institute.
The School is a stand-alone project consisting of a new, four-storey, 110,000 sq.ft. building with lower level parking and a rooftop learning space. The L-shaped floor plan design – clad in masonry with large punched windows – is easy to navigate and accommodates a diversity of STEAM programs including eight science labs, two computer engineering labs, a robotics lab and a visual arts cluster. It also features multiple community areas such as a Student Commons – the heart of the school – a Cafetorium with a double-sided stage opening to the Theatre Arts room beyond, and a Gymnasium.
For the ALPHA II Alternative School, a grade 7-12 curriculum that focuses on self-directed learning, the design prioritizes flexibility. Large, open spaces with distinct project centres are supported by infrastructure for art-based work, a makerspace, and a kitchen for health and nutritional programming that helps foster an inclusive, community feeling. Interior glazed enclosures used as seminar rooms and tech spaces, offer acoustic separation from the larger space while providing natural light as well as passive supervision.
The Bloor Collegiate Institute and ALPHA II Alternative School will add a valuable anchor for this city block in development and help foster the growth of this unique west-end community.
© 2013 Snyder Architects Inc.
