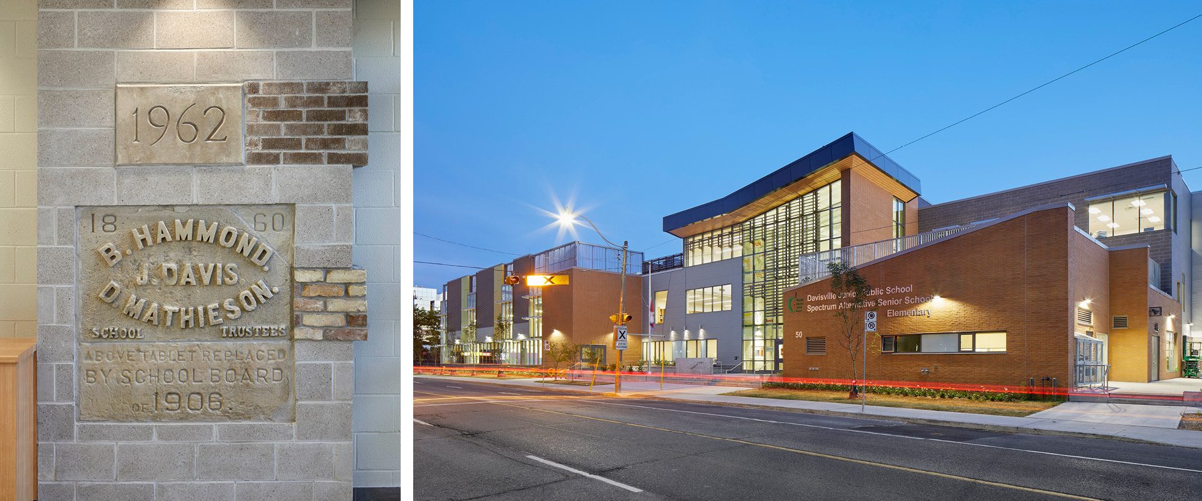
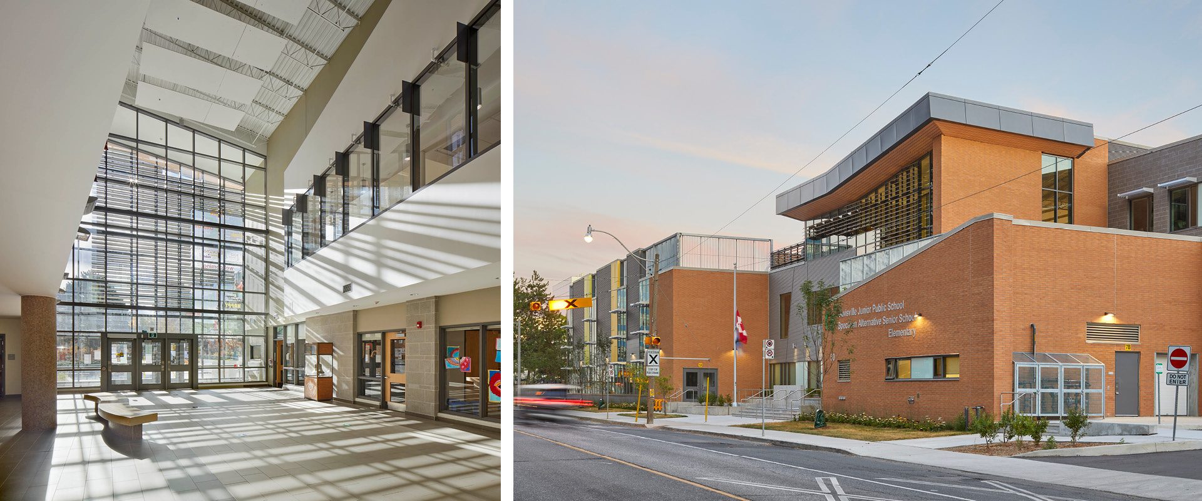
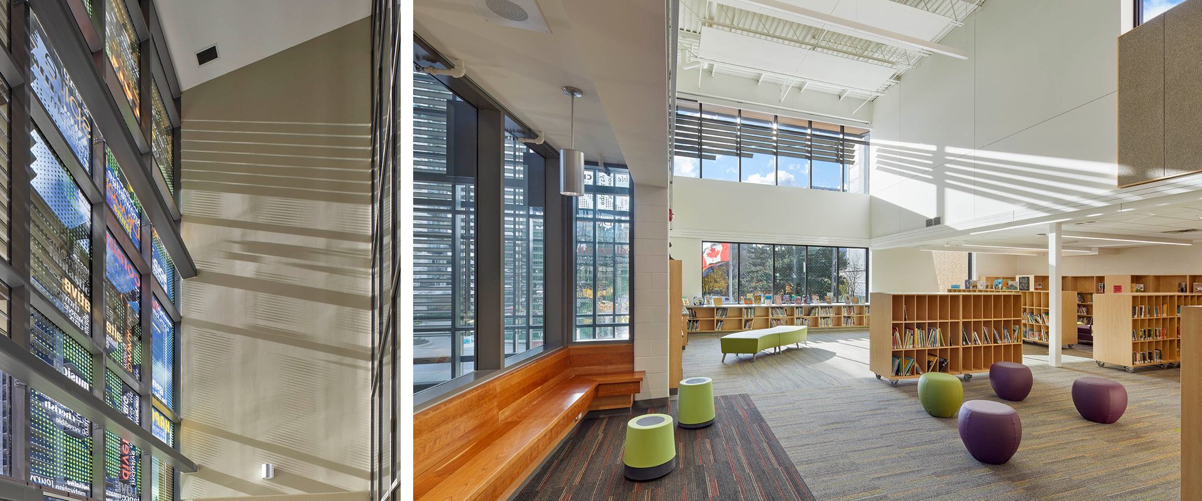
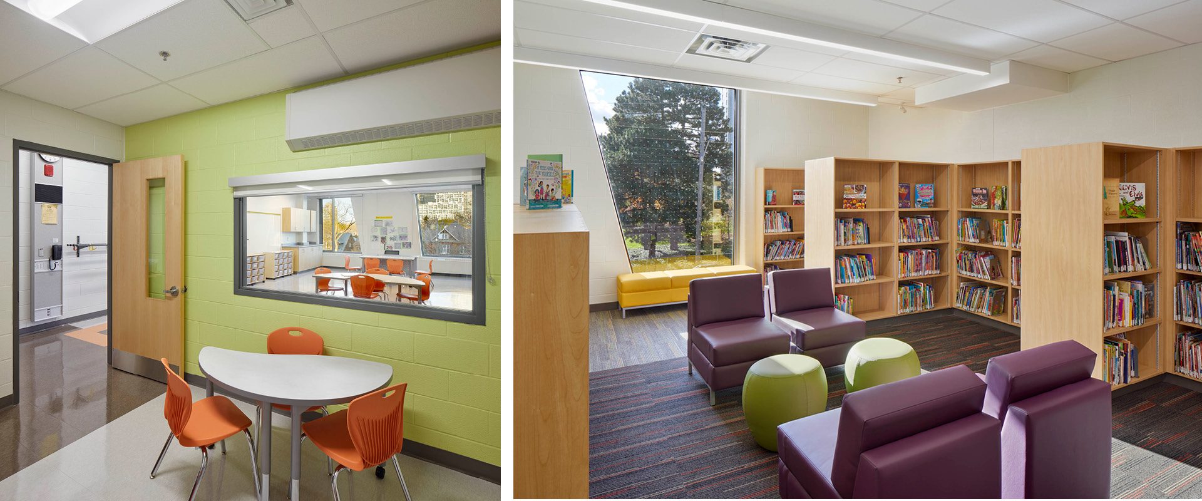
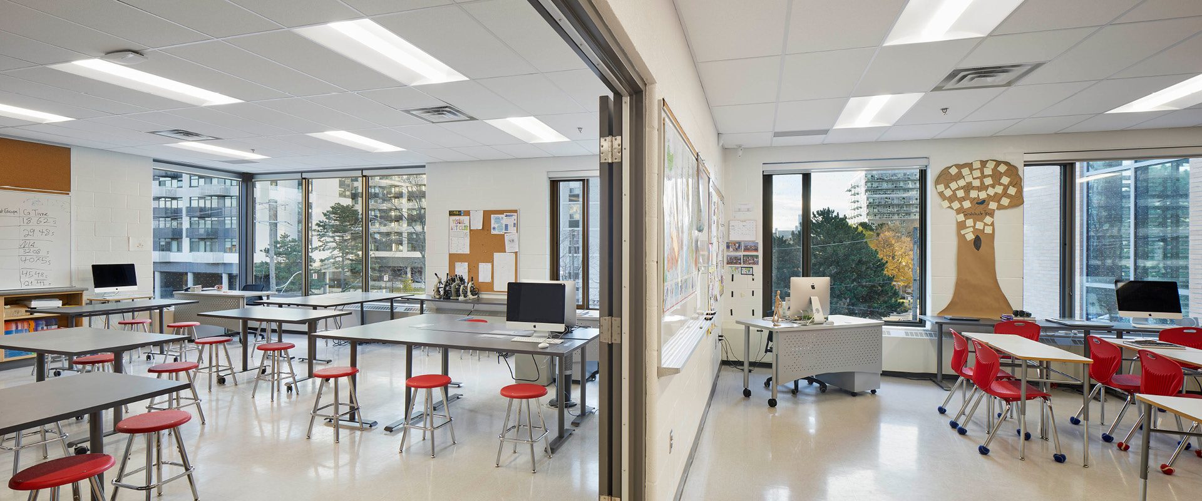
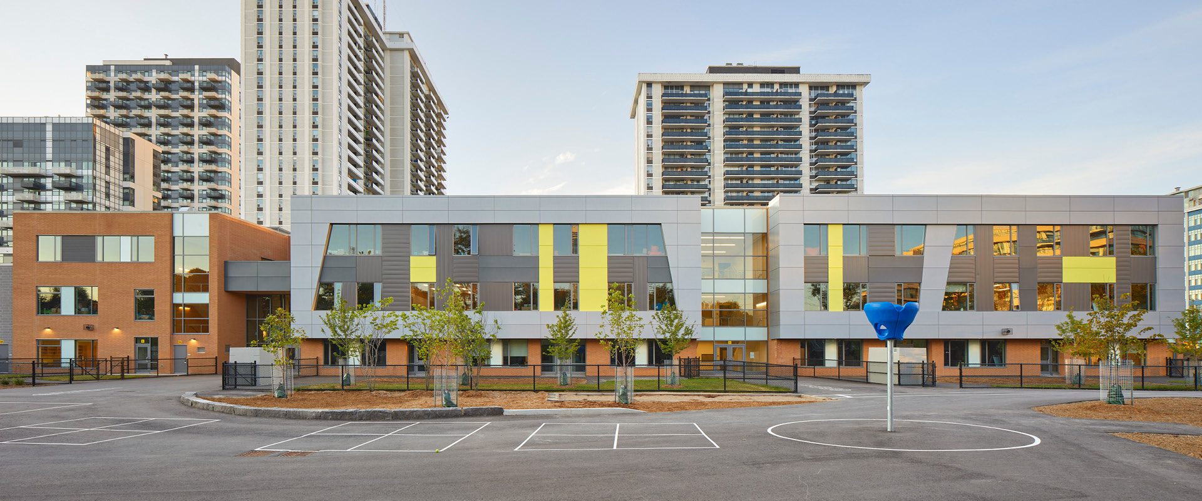
Located in the heart of midtown Toronto, the new Davisville Jr. Public School and Spectrum Alternative School, provides a thoughtful design that supports the neighbourhood’s changing needs for an education, recreation, and community facility. The new complex includes a three-storey Elementary School for 731 students, a five-room Child Care for infants, toddlers and pre-schoolers; and a competition-sized, community gymnasium. Additional space on the small urban site is allocated for a future City aquatics centre to accommodate the growing community’s recreational needs.
A soaring glass Atrium at the entrance of the building, and generous windows throughout, allow the school to be bathed in natural light. The interior environment focuses on flexible learning spaces with interconnected resource rooms to permit a variety of learning configurations. These adaptable learning spaces extend to the design of informal areas – including the stairs and corridors – which are punctuated with daylight, benches at watering holes and breakout spaces. Outdoor play on this restricted site is maximised through roof terraces on the second and third floors. The school’s outdoor areas support creative play by integrating artificial turf and natural berms with play structures to foster gross motor skills and sensory engagement.
For over 100 years this site has housed an educational facility. The new complex marks the third time the site is redeveloped, and addresses the changing needs of enrollment, user flexibility, and building durability, in order to have an inspired, 21st century community and learning environment for future generations.
© 2013 Snyder Architects Inc.
