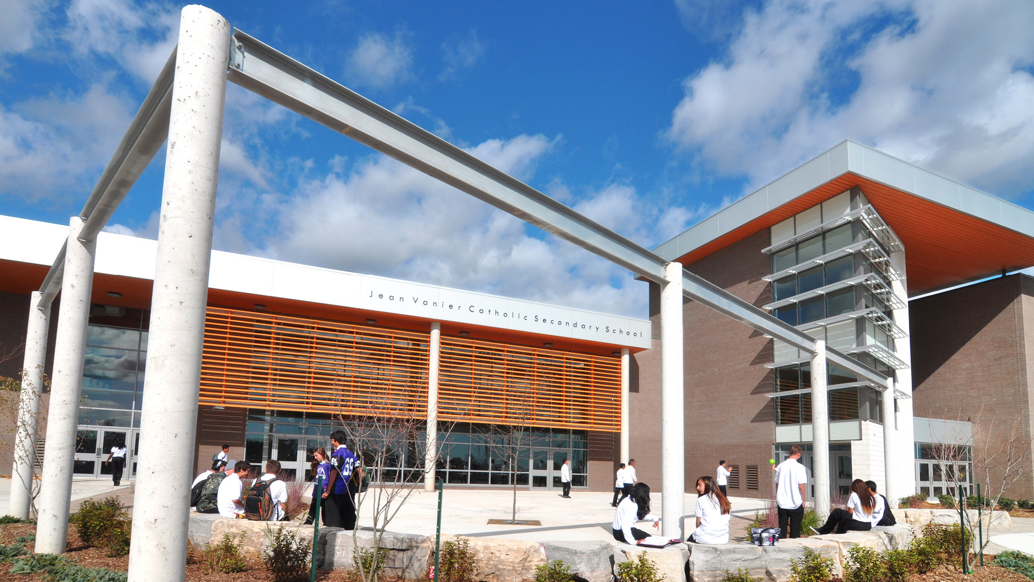
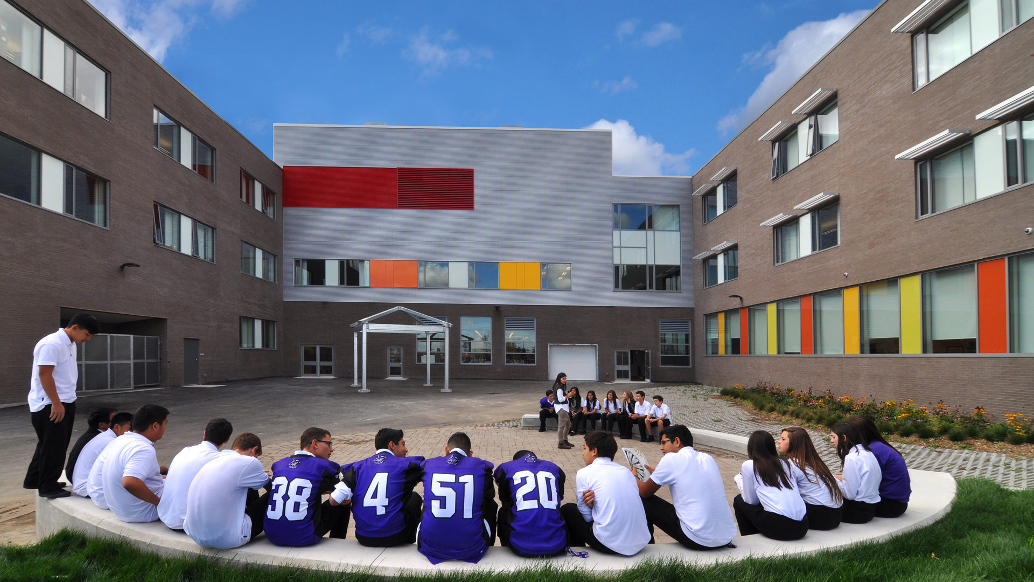
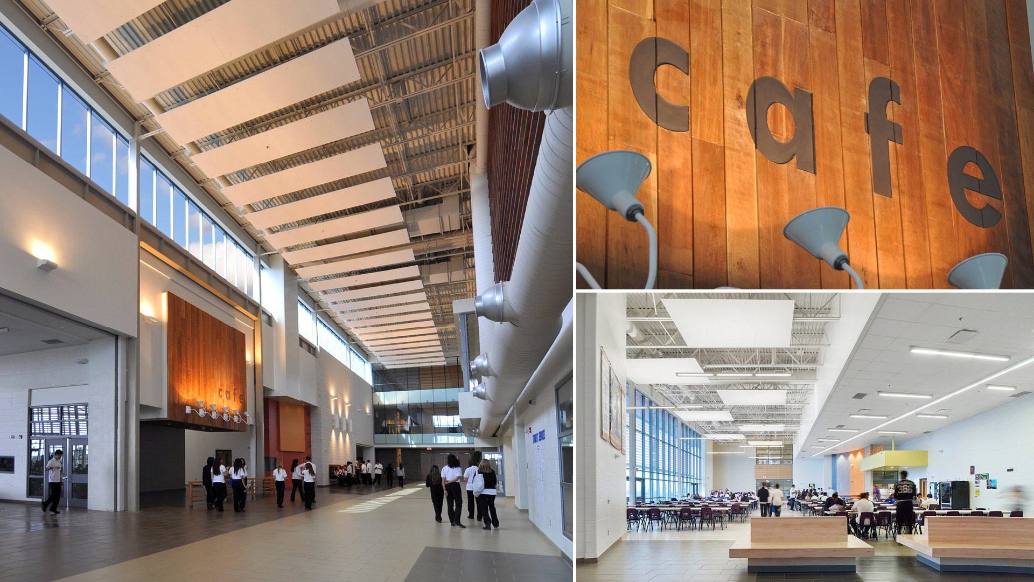
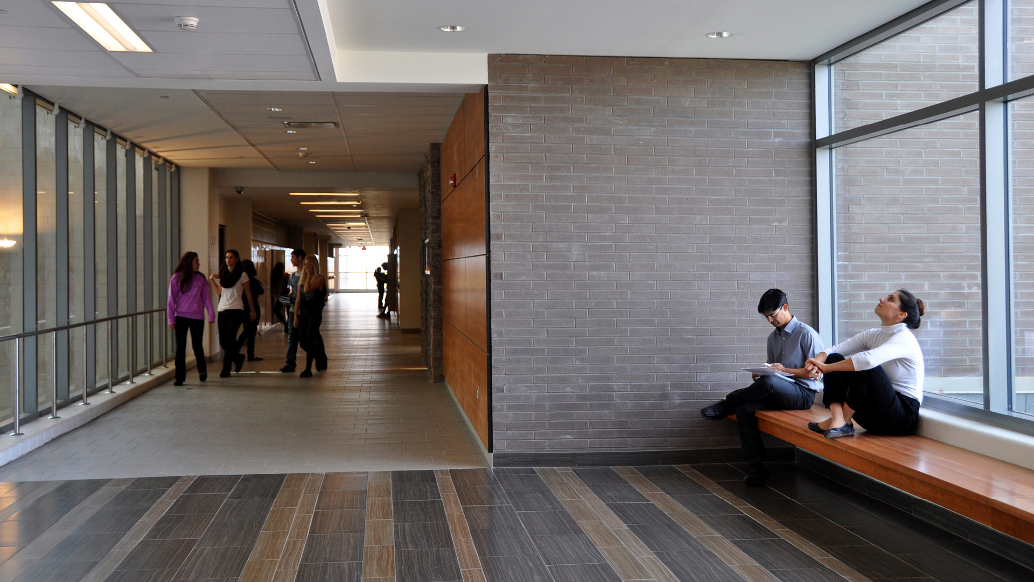
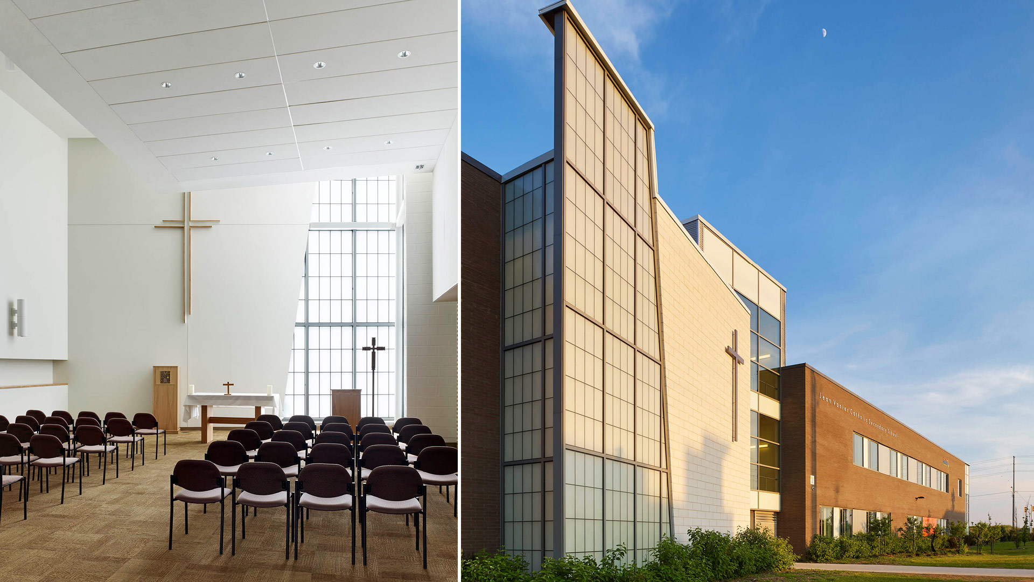
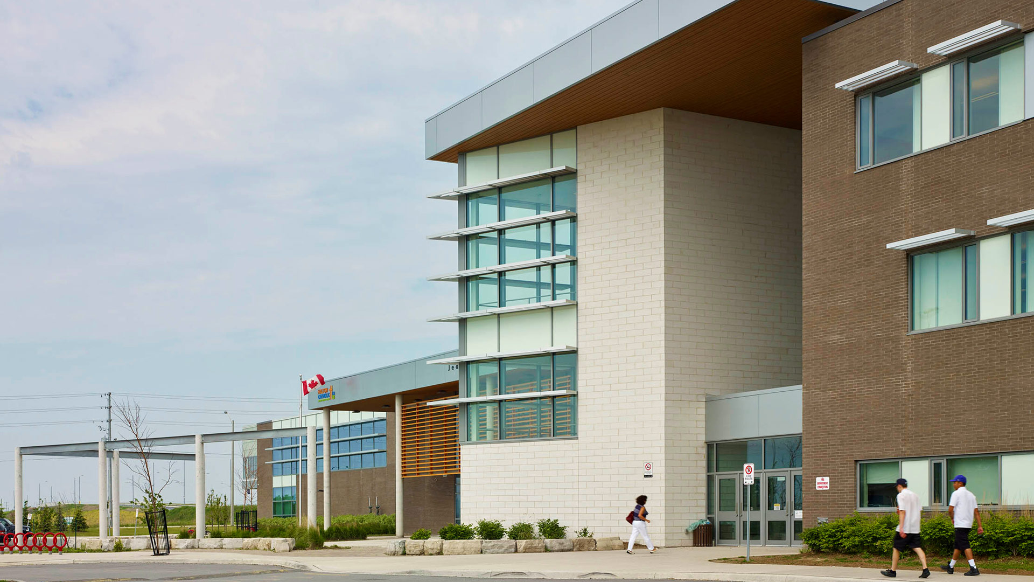
The vision for the new St. Francis Xavier Catholic Secondary School was to create a vibrant, socially-supportive campus that enhances learning and community ties.
Organized around a double-height Atrium flanked by a three-storey academic wing on one side, and a two-storey sport and theatre complex on the other, this centrally located ‘main street’ creates a light-filled space for students to meet and linger. Informal activity areas like the cafeteria, food school, and administration areas are also accessed through the Atrium, creating a cultural marketplace for the 1,490-student school community.
Music, performance, and arts programs are grouped together on the ground floor with multi-purpose rehearsal studios located adjacent to the fully-equipped, professional theatre. The sports complex includes four gymnasiums on the ground floor, an elevated running track, and a competition-sized football field and winter dome – facilitated by a partnership with the Town of Milton – that can be accessed by the community after school hours.
Designed to feel welcoming, the building is bathed in natural light and accented with natural wood. The design features a high degree of sustainability including a high-performance building envelope, a lighting system with motion sensors, and an efficient HVAC system resulting in a comfortable environment that facilitates student engagement within a safe and forward-thinking campus.
© 2013 Snyder Architects Inc.
