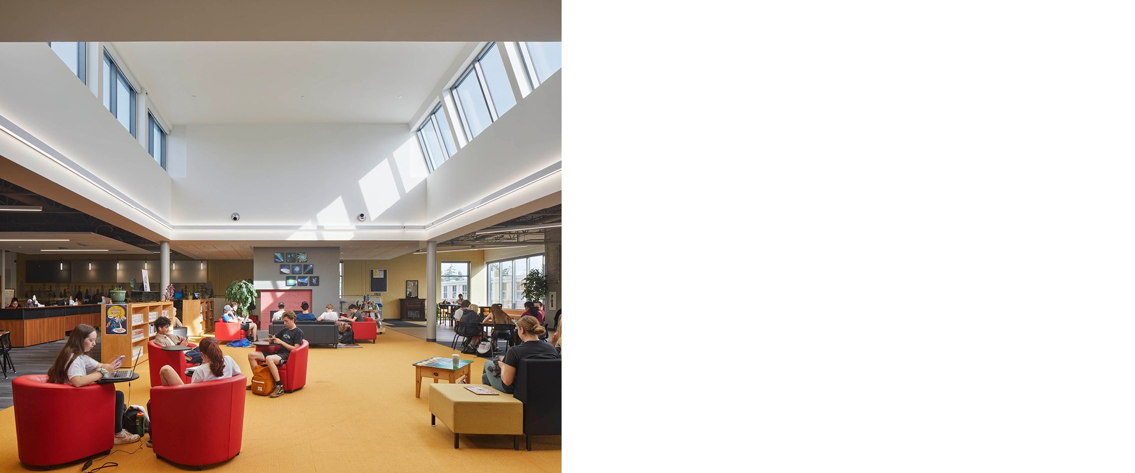
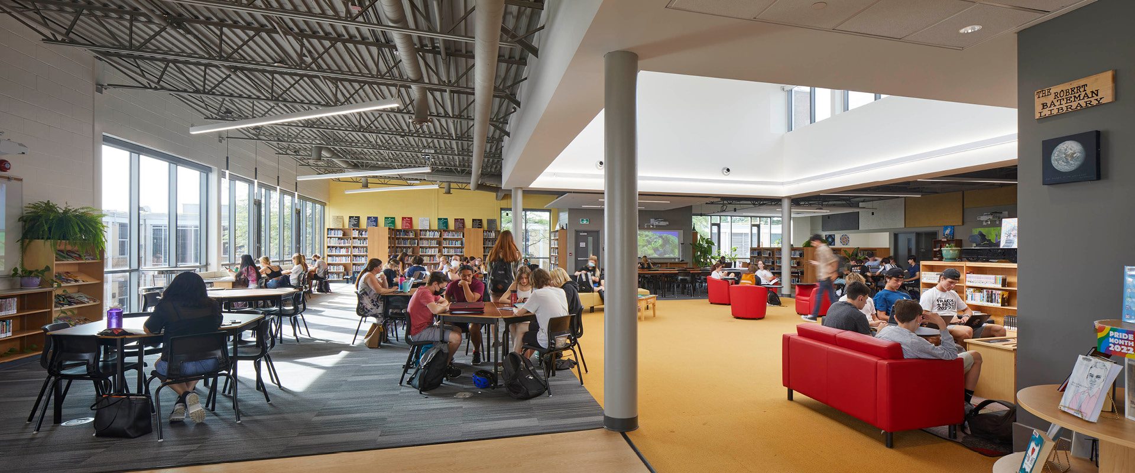
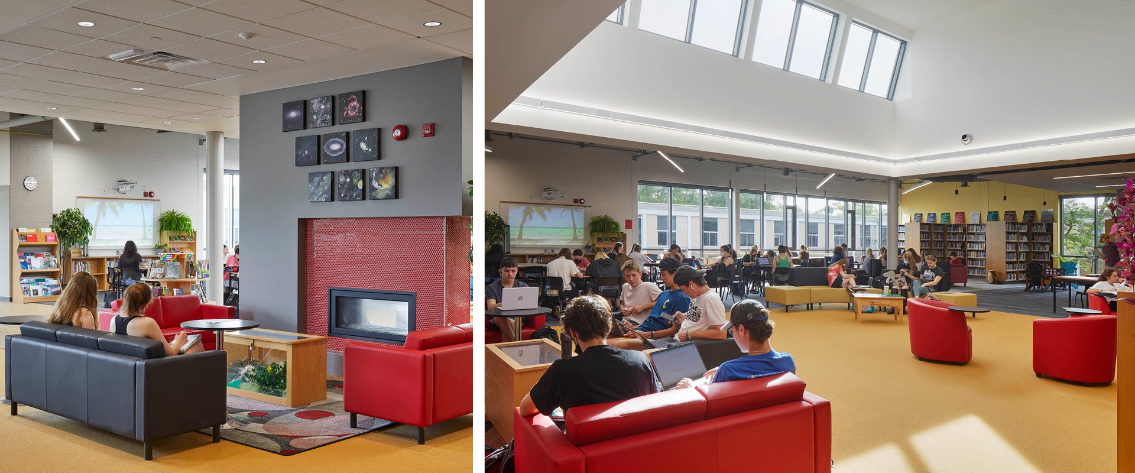
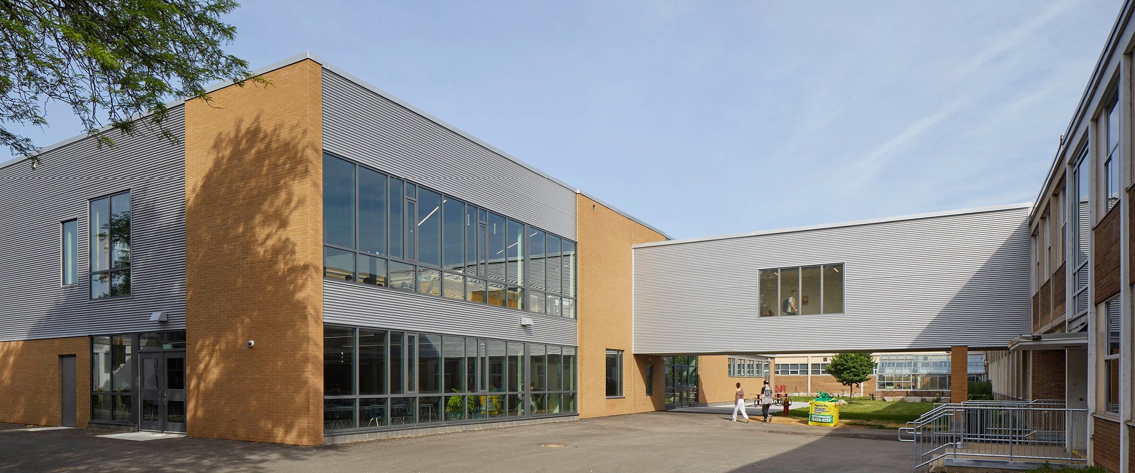
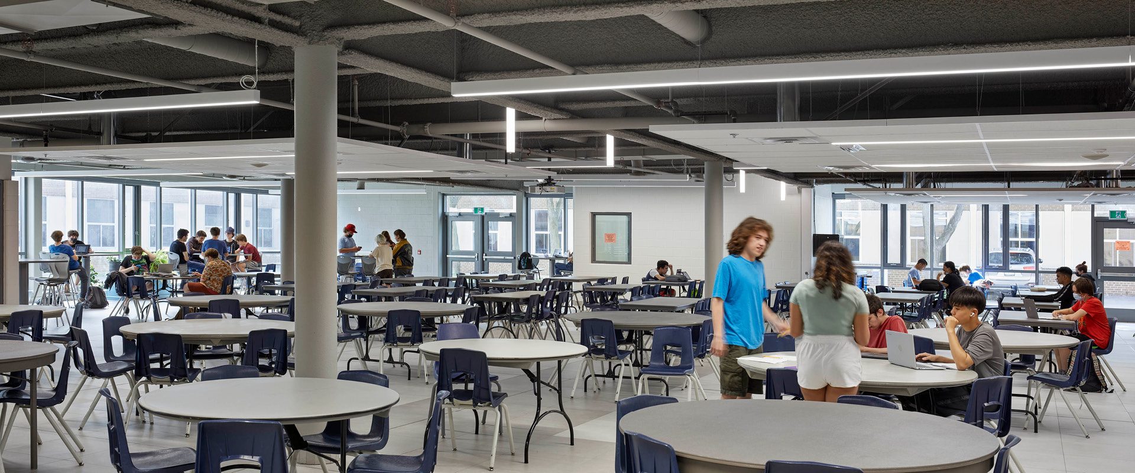
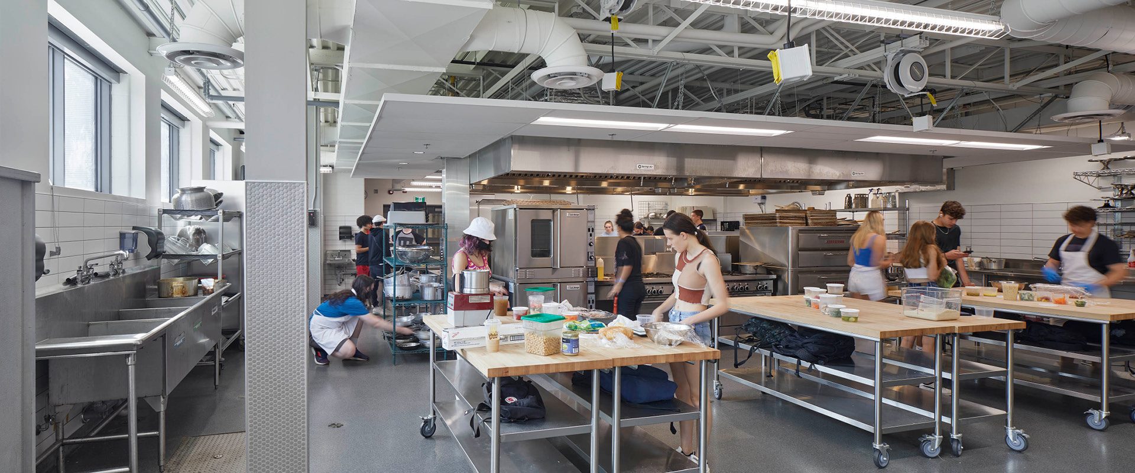
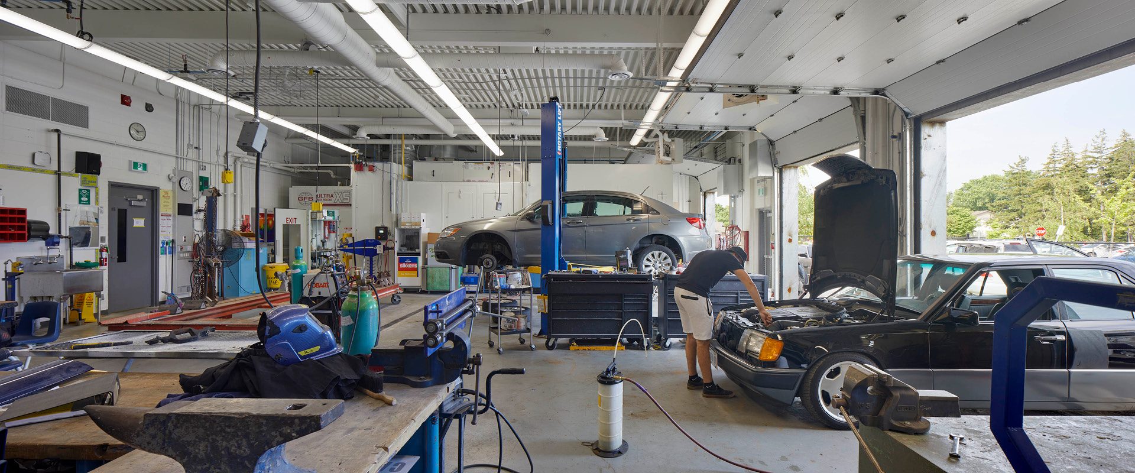
As part of the reorganization & consolidation of the HDSB’s high schools in Burlington, renovations and additions were implemented at Nelson High School to accommodate specialty programs and expanded spaces as required for the consolidations.
The program additions required to consolidate Nelson High School with Robert Bateman High School included the creation of a new CPP wing (four classrooms, lounge, teaching washroom & ancillary space), Autobody, Transportation, Advanced Manufacturing, Design Tech and Com Tech spaces, Health Tech, classrooms and staff workrooms. Expansions included a new Cafeteria and Learning Commons.
The existing school was a progression of multiple additions over time resulting in an inefficient floor layout with parts of the second floor disconnected from the main school circulation network. With the need to create a central, accessible gathering space for students, to connect the disparate second floor program spaces together, as well as to make the layout a lot more efficient, we proposed a two-storey addition in the existing courtyard with a second floor ‘bridge’ for enhanced connectivity. To further animate this, the addition was made up of ‘public’ spaces, including a ground floor Cafeteria and a second floor ‘walk-through’ Learning Commons.
To enable sequential and orderly school transition with minimal disruption to the occupied facility, the projects were implemented in phases, with infrastructure upgrades requiring shutdowns scheduled over the summer breaks. Our construction management expertise was critical in developing phased budgets and implementation sequences to overcome this project’s funding and schedule challenges.
© 2013 Snyder Architects Inc.
