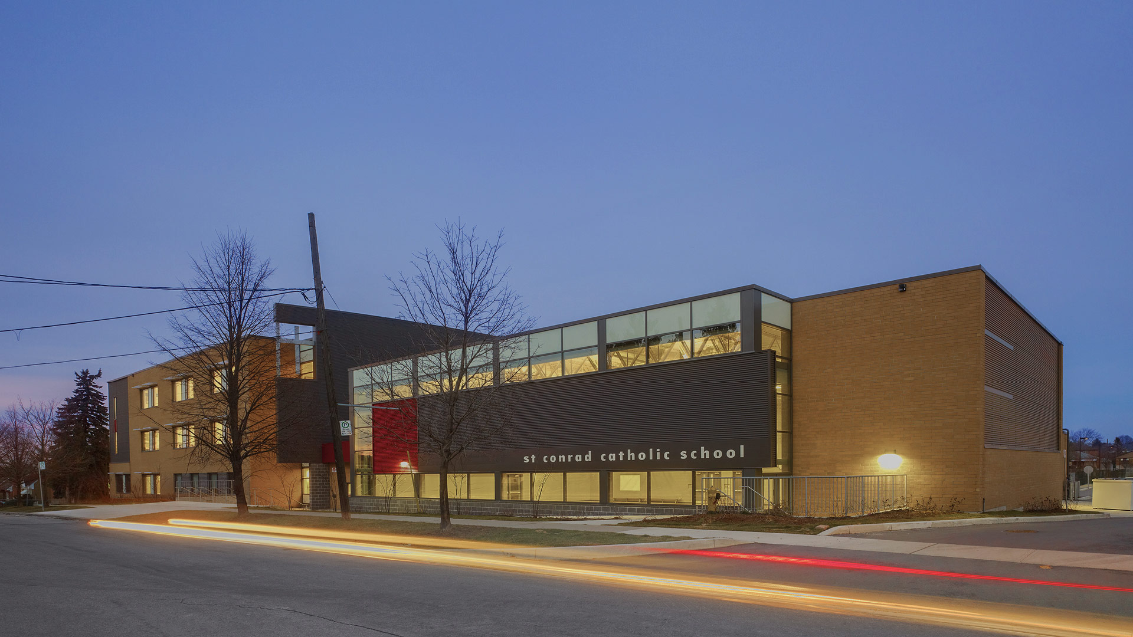
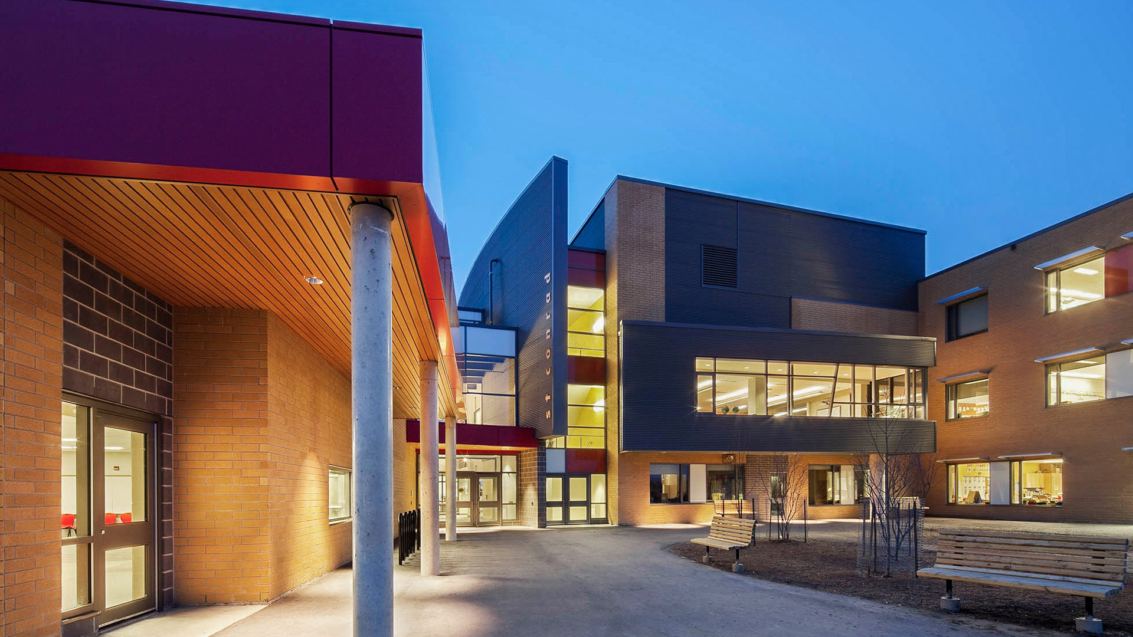

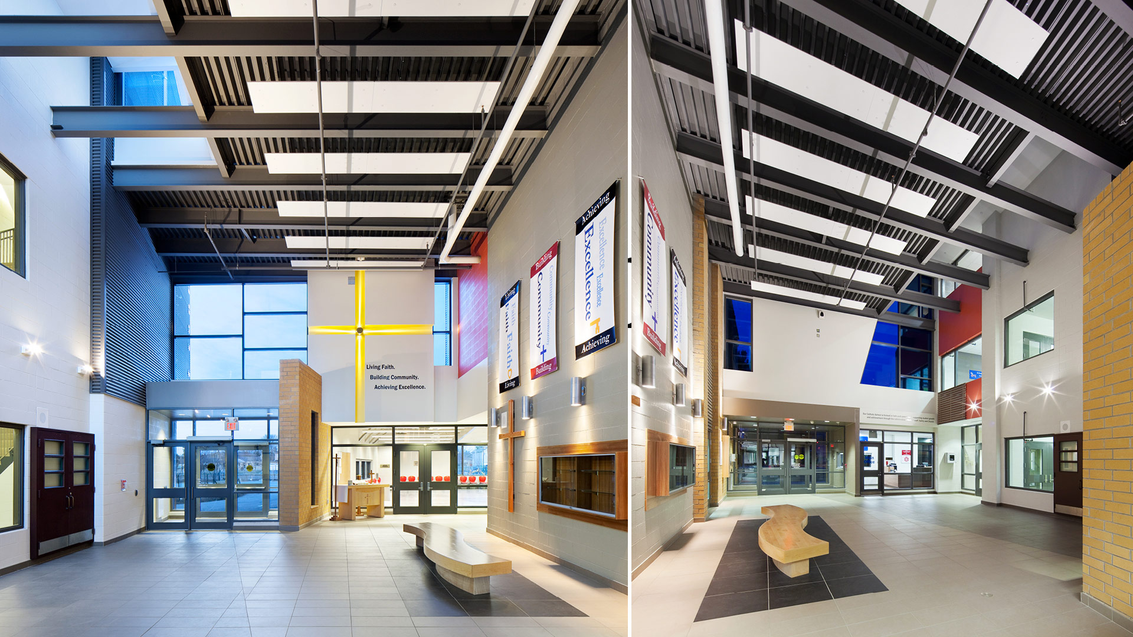
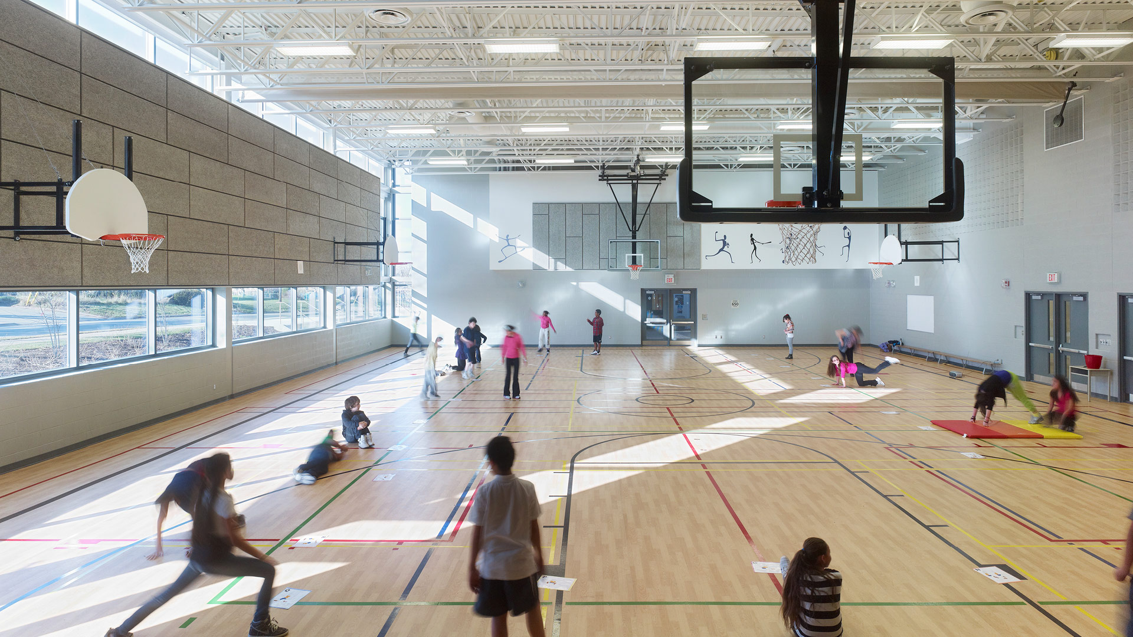
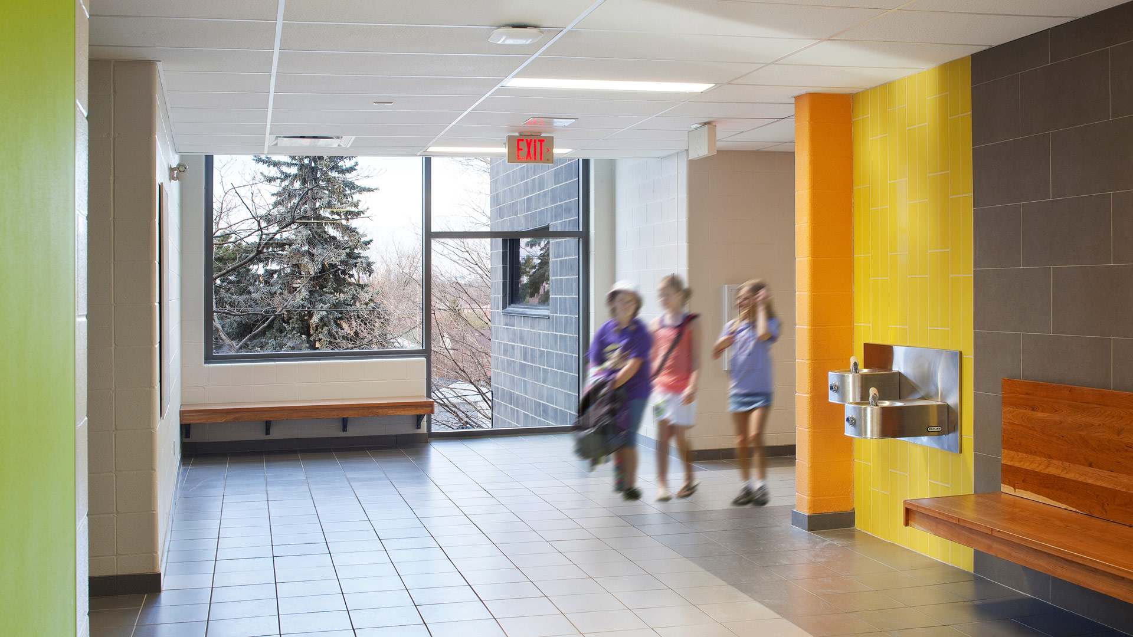
The new St. Conrad Catholic Elementary School marries a student-centred learning environment with environmental stewardship and a bold design.
The project was built in phases, including the redevelopment of the existing brownfield site, building the new school while maintaining the current one operational, and lastly, demolition of the existing facility and completion of site work.
The design sets a high environmental standard for future generations by emphasizing energy efficiency. Notable features include, in-floor radiant heating systems, displacement ventilation with heat recovery, high performance glazing and lighting, occupancy sensors, external shading devices, ballasted roofs for urban heat island reduction, and drought tolerant landscaping.
A bright soaring atrium connects the multistory academic wing to the shared community spaces; corridors are shorter, with abundant natural light and punctuated with breakout spaces to encourage learning beyond the classroom. With streaming daylight and views to the outside, the layout fosters an open, transparent environment within the school that visually integrates with its site and outdoor playing fields.
Delivered as an Architect Managed Project (AMP), Snyder Architects successfully met the complex design and implementation goals for the Toronto Catholic District School Board.
© 2013 Snyder Architects Inc.
